Ospedale di Cittadella
Tender for the Nuovo Ospedale di Cittadella

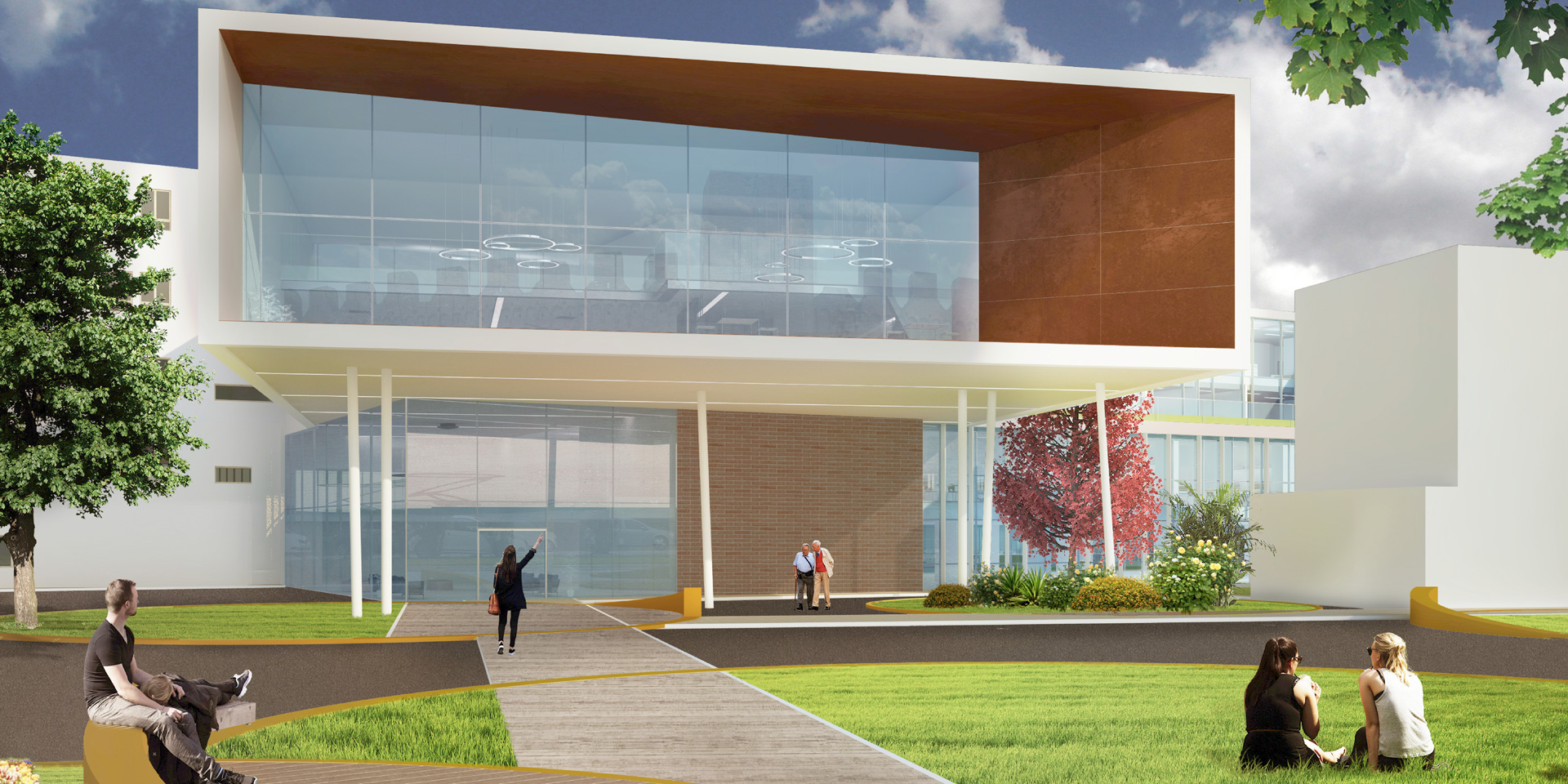
A modern, sustainable hospital, open to the city
Una struttura di modeste dimensioni, se paragonata ai grandi centri nazionali, ma curata e vitale, oltre che oggetto, negli ultimi anni, di un profondo e radicale ripensamento. A building of modest dimensions when compared to the large Italian national centers, but well looked after and managed, still vital, and the object, in recent years, of a deep, radical rethink.
The recent construction of a technological and interventional platform is now a key characteristic of the facility, while the planned prospectus for rethinking and replacing most of the structures currently present in this space offers the opportunity to transform a historic hospital complex created by successive accretions and extensions and compressed into a dense consolidated building fabric into an organic, modern entity with prospects for development.
In fact, centralizing and reorganizing the functions will make it possible not just to ensure better standards of care and patient safety, but also to rationalize the system and give some real thought not only to a Hospital fit for the future but also to the future of the Hospital.
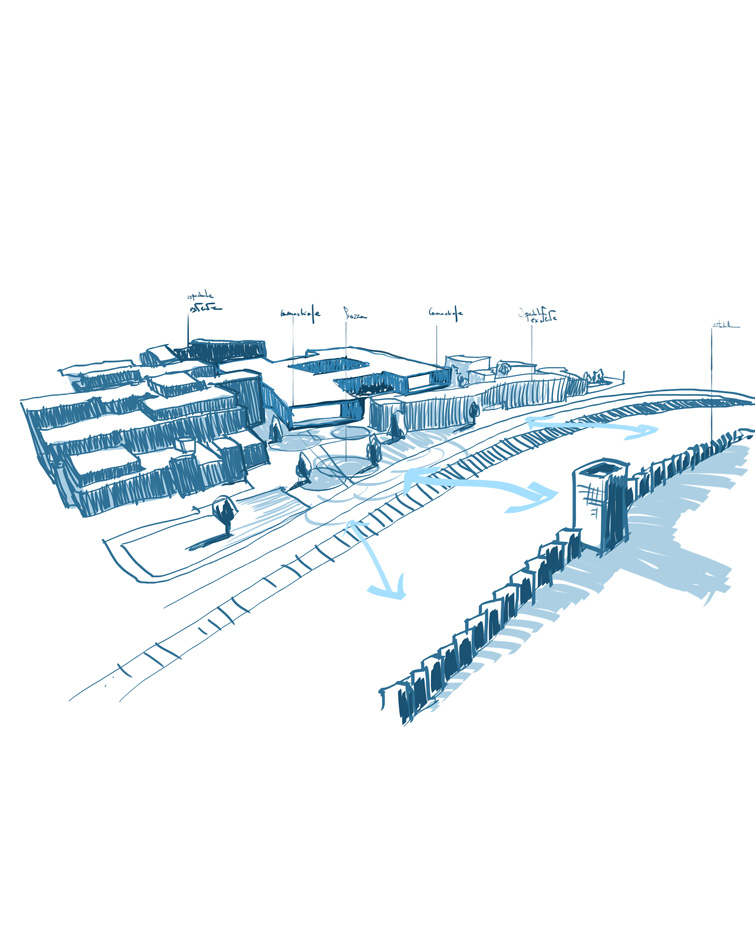
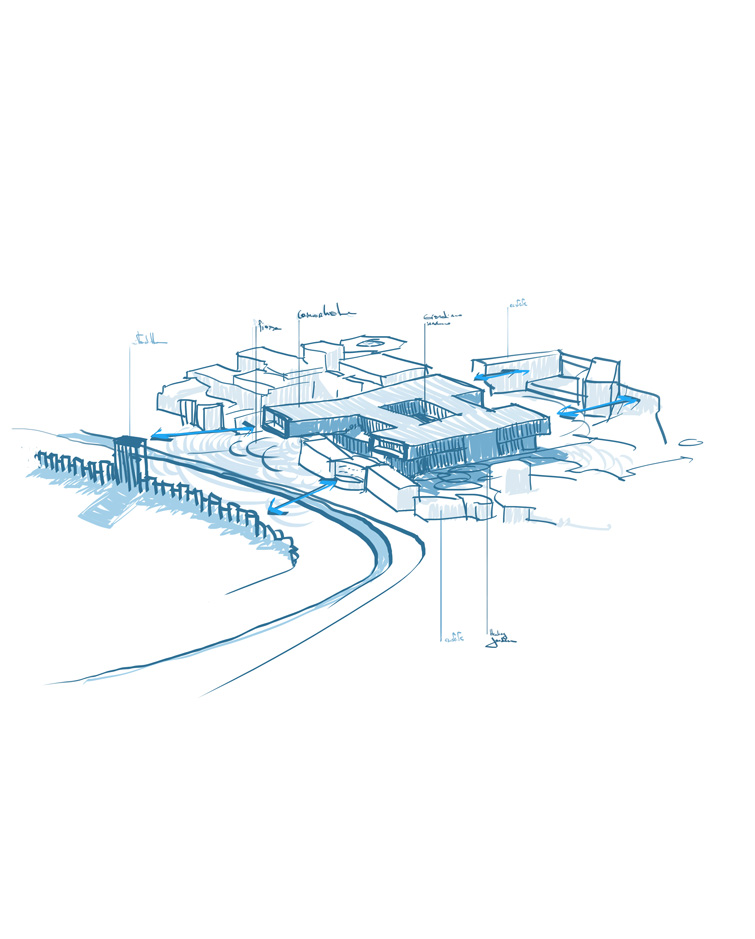
Our proposal, therefore, is not merely limited to the project for the new pavilion, nor even to just rethinking of the functions, but also envisages potential lines of development of the structure around an organic and flexible facility. The structure opens and embraces the city, welcoming it inside. It is well endowed with practical reception and meeting spaces, business gardens, and views of its urban setting. The hospital thus ceases to be a mere and inaccessible parenthesis to everyday life but connects and relates to it through the large double-volume window that, from the public gallery, draws the eye to the heart of the city.
The architectural project has been designed to give the hospital its own particular personality and make it recognizable, in addition to meeting the expectations regarding its relationship with its context, the enhancement of the entire facility, and the necessary and required objectives of maintainability, ease of use, and flexibility. The project will also ensure compliance with noise and energy-saving standards through effective, economically sustainable, durable, and maintainable solutions.
Client:
Azienda ULSS 6 Euganea
Year of execution:
2018
Service level carried out:
Design Competition – 2nd Phase – Second classified
Progress of the planned work:
Not done
Estimated project work costs:
€ 25.000.000,00
Total surface area:
18.500 m²
Signatory project/service engineers:
Binini Partners (parent company)
Principal:
United Consulting
Studio Ing. Tagliaferri (giovane professionista)
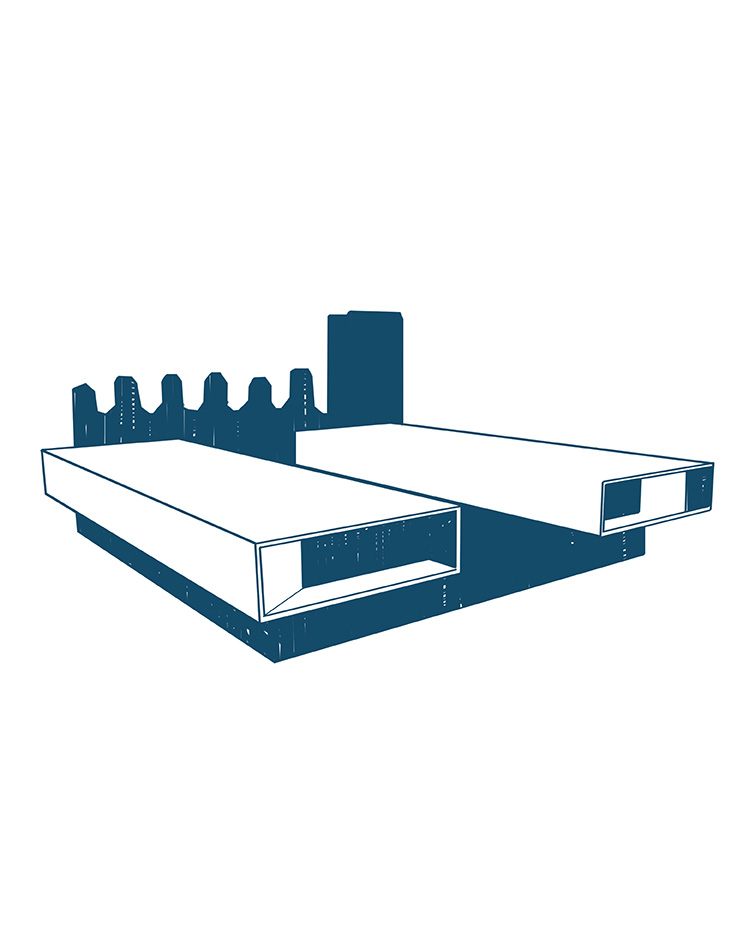
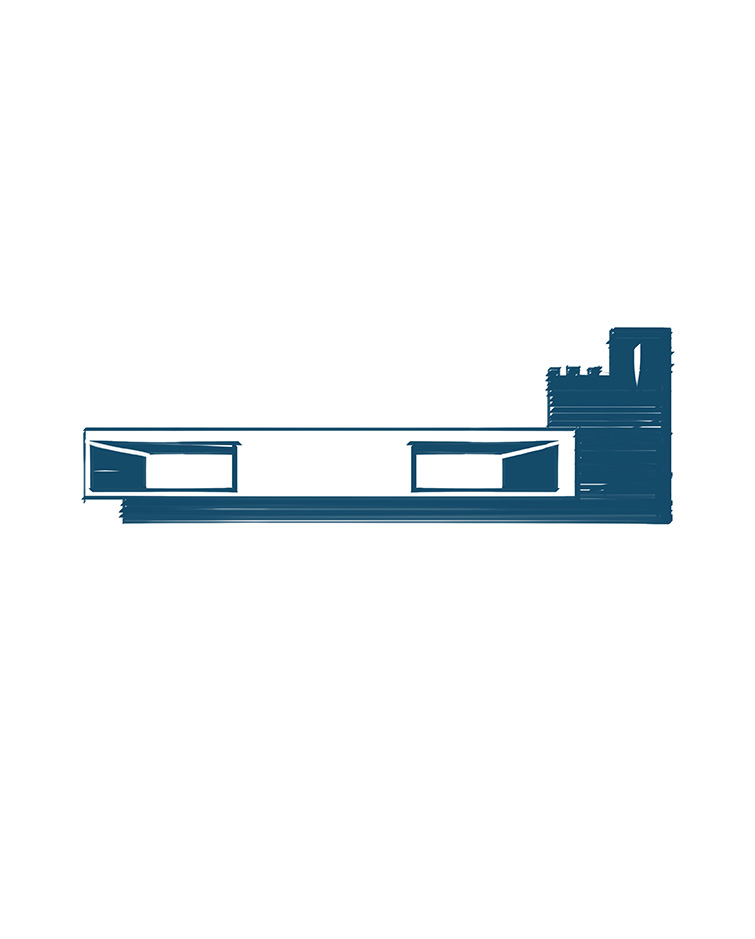
Tender for the Nuovo Ospedale di Cittadella, 2018
A modern, sustainable hospital, open to the city