New Hospital of Andria
New Hospital of Andria

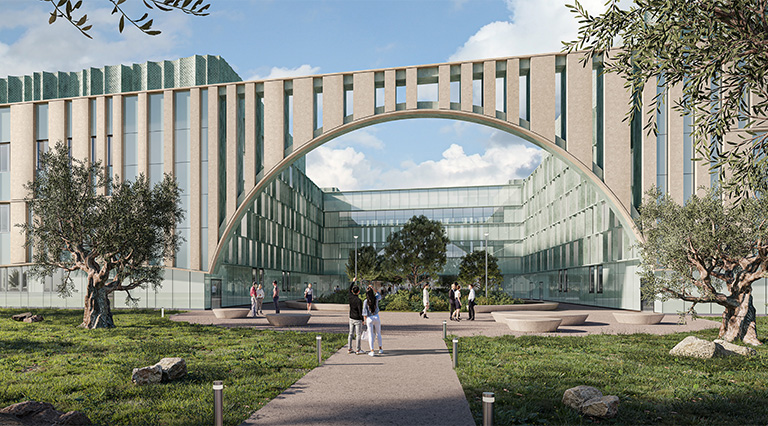
A Hospital in symbiosis with the landscape
The project for the New Hospital of Andria (BT) is the result of a tender won in October 2020 by the RTP led by Binini Partners (group leader), with principals CZA Cino Zucchi Architetti, Ing. Damiano Tinelli, BMS Progetti, BMZ Impianti, Paisa ‘Landscape Architecture-Stignani Associati, Systematics, THESIS Engineering, AR / S Archeosistemi and SIL engineering.
The project for the new hospital in Andria is located within a territory with strong environmental characteristics, among which the geo-site of the Gurgo karst sinkhole and the Alta National Park stand out.
Murgia, which contains the famous Castel del Monte and the Bosco Finizio; these “gems” scattered in the Apulian landscape, unique for their cultural and geographical identity, are part of the landscape locations of the network of interesting routes called the Federician Paths.
From an analysis of the urban system of the city of Andria, it is clear how the mesh of the built is strongly intertwined with rural plots, giving rise to a fabric in close continuity between buildings and agriculture destined for vineyards, olive groves and simple arable land.
The integration of the design elements with the surrounding ecosystem therefore takes place through respect for the pre-existing features and typical suggestions of the area, be they the open views, the flat terrain and the presence of the olive tree as a component of the landscape and local culture , a symbolic element of conjunction with the Mediterranean rural tradition.
The design of the external spaces of the new hospital complex becomes an opportunity to integrate and dialogue with the Andriese agricultural system, through the reinterpretation of linear warps and meshes.
The design of the green develops along the north-south axis of the project area, following a dense one rectilinear matrix that traces the paths of the existing olive trees in the parking area, thus providing a visual and acoustic barrier to the access road infrastructure, to then decrease the density and gradually change into organic and soft forms in the park due to degeneration.
In continuity with the architectural geometries, great attention was paid to the design of the thematic gardens in the courtyards, in the park and in the green roof, exploiting the solar orientation to create shaded areas and natural cooling and increase the overall local biodiversity.
A clear and open matrix to the territory
The idea of architecture and the city as an “organism” rather than the addition of parts, is the concept behind our project. In two forms: from the inside, as the creation of a series of spaces of paths, rest and socialization that innervate the complex and give it a sense of hospitable urban structure and easily accessible by the public; from the outside, as a great care in the conception and design of the open transition spaces towards the city and the surrounding nature.
Instead of being an addition of isolated buildings characterized by singles, the new hospital complex functions from afar as a clear volume communicates with the landscape in a synthetic form and on an adequate scale. The geometric perimeter holds its various parts together which is continuously excavated by green courtyards that are both intimate and open to the surrounding landscape. They constitute the true soul of the project: environments capable of giving light and views to the interior spaces in proportion to their needs and at the same time becoming public spaces characterized by different degrees of intimacy or openness.
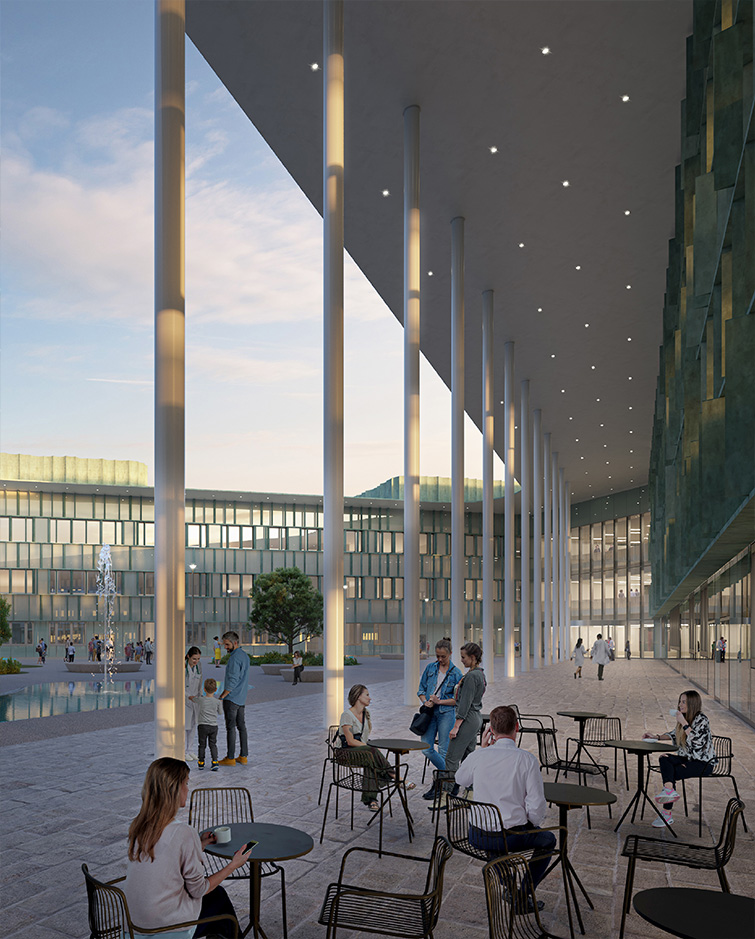
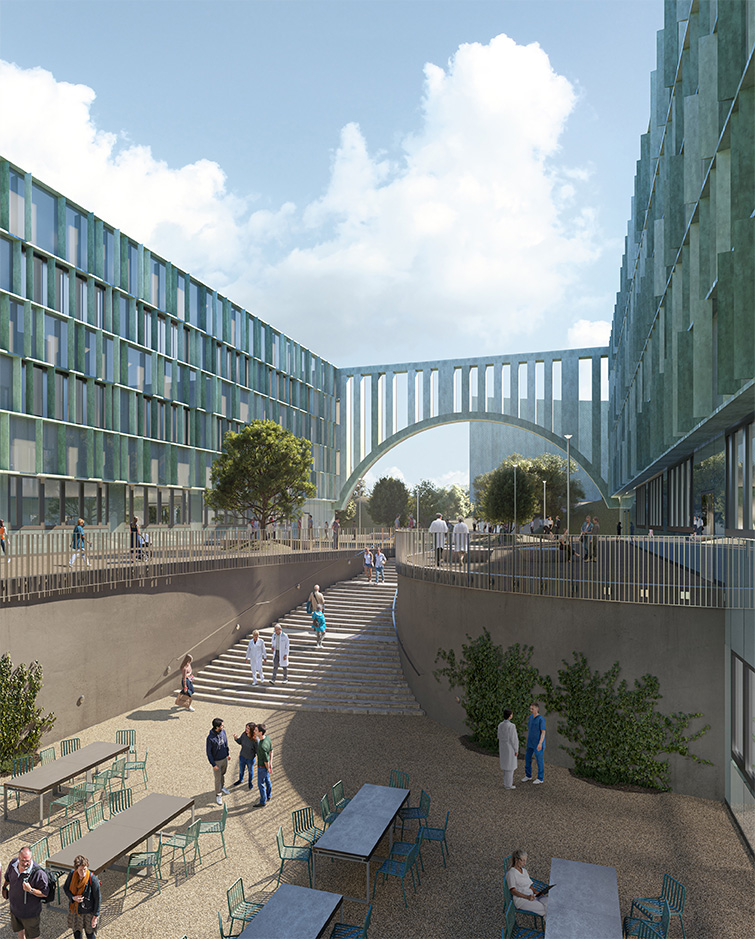
The textures of open spaces
All the spaces in the lot not occupied by the building complex were designed not only in relation to their logistical role, but also as an articulated collective space capable of generating a series of gentle transitions between the landscape and the interior scale. A paved tongue extends from the main entrance on the north-west corner towards the roundabout that originally separates the entrance of patients and visitors from that of the ambulances. A long pool of water bordered by a continuous stone seat defines the pedestrian space and guides visitors to the entrance courtyard, accompanied by a row of lampposts aligned with the slender metal columns of the portico leading to the main entrance.
The long rows of olive trees that already characterize the area become the main theme of the parking lots and the garden to the east and south of the building, unifying the two parts in a single continuous design. The double row and the wide green stripes between the rows of parking lots, the trees that at times replace the parking space and interrupt the sequence, the parking stalls made with reinforced lawn greatly reduce the impact of the asphalt and associate the parking with an element of the landscape of agricultural origin.
Similarly, the entire vast roof of the building becomes an element of the landscape. Its portions treated with green, in addition to contributing to the thermal insulation of the roofs and the management of rainwater, embrace a large practicable area bordered by a bench.
An architecture for the Murge
The variety of functions hosted by the buildings of the complex and their different needs for view and natural lighting, also in relation to their position with respect to the cardinal points, is held together on the external perimeter by an element that gives unity to the complex and at the same time records and represents the diversity of parts through a series of variations. On a 50 cm base module, a series of vertical pilasters made of light-colored artificial stone with Trani stone aggregates take on a transversal dimension and a rhythm in accordance with the needs of the rear views. In correspondence with the courtyards, the stone screen becomes diaphanous and creates an osmotic relationship between the courtyard and the surrounding garden through a large arch that is both a threshold and a diaphragm between two spaces of different nature, such as the arches that sometimes cover the streets of ancient Andria . The simple rhythm of the pilasters that articulate the external profile of the complex have the simplicity and abstraction of the Apulian Romanesque and yet their proportions and technical solutions belong entirely to a contemporary architecture capable of expressing in a complete form the social dimension of the new Hospital.
If the external perimeter is marked by the large spans of the arches and the vertical scan of the pilasters, the facades that delimit the courtyards are marked by the strong horizontality of the sunscreen elements, creating open views of the greenery and at the same time protecting the interiors from an excess of solar radiation. in the warm months.
To these two elements that give identity to the architecture of the entire complex is added a third, the alternation of vegetation and isolated volumes of the green roof. The latter contain the roof exits of the vertical circulation blocks, the screens of the systems and the conical volumes of the skylights, an abstract but evident reference to the tholos that indelibly mark the territory of the whole of Puglia.
Despite these references, the architecture of the new hospital wants to give a convincing response to the theme of the contemporary public building. This response does not take place so much in the field of the image – which at first sight appears simple and “memorable” – but in the creation of real open and covered living environments, green and artificial, collective and domestic, which together contribute to create a remarkable point in a territory in search of a new balance between evolution and conservation of a unique landscape in the world.
Client:
ASL BT – Azienda Sanitaria Locale della Provincia di Barletta – Andria – Trani
RTP
Group leader mandatary:
Binini Partners
Principals:
CZA Cino Zucchi Architetti
Ing. Damiano Tinelli
BMS Progetti
BMZ Impianti
Paisa’ Architettura del Paesaggio-Stignani Associati
Systematica
T.E.S.I. Engineering
AR/S Archeosistemi
SIL Engineering
Consultants:
Prof. Dr. Andrea Cambieri
Prof. Arch. Stefano Capolongo
Dott. Geol. Riccardo Losito
Team
Binini Partners:
Ing. Tiziano Binini, Ing. Alberto Baroni, Dott. Matteo Binini, Arch. Marta Binini, Arch. Cecilia Morini, Ing. Elena Morini, Ing. Raffaele Ramolini, Ing. Cristian Torelli, Ing. Gianluca Lombardi, Ing. Fabrizio Placido, Ing. Ed. Arch. Francesco De Benedittis, Ing. Tommaso Mendicino
CZA Cino Zucchi Architetti:
Cino Zucchi, Stefano Goffi, Giulia Novati, Andrea Balestrieri, Alberto Brezigia, Chiara Aliverti, Michele Corno, Lorenza Crotti, Vincenzo Salierno
Ing. Damiano Tinelli:
Ing. Damiano Tinelli, Ing. Maria Grazia Tinelli
BMS Progetti e BMZ Impianti:
Ing. Sergio Sgambati, Ing. Nicola Antonio Malatesta, Arch. Dimitra Myropoulou, Ing. Enrico Ranciaro, P.I. Gianluigi Tarabini, Geom. Roberto Parenti, Ing. Aberto Ghirotto, Ing. Eloisa Tremamunno
Paisa’ Architettura del Paesaggio-Stignani Associati:
Dott. Antonio Stignani
Systematica:
Arch. Samuele Camolese, Ing. Diego Deponte
T.E.S.I. Engineering:
Ing. Alessandro Santuari, Geom. Marco Furlani
AR/S Archeosistemi:
Archeologo Barbara Sassi
SIL Engineering:
Dott.ssa Isella Massara
Year of execution:
2020 – In progress
Total Area:
60.000 m²
Accomodation:
400
Amount of work:
100.500.000 €
Rendering:
Wolf-VA
Architecture, Health, Education & Research, Interior Design, Planning & Landscape, Ing. Tiziano Binini , Ing. Alberto Baroni, Art Director Matteo Binini, Arch. Marta Binini, Arch. Cecilia Morini, Ing. Elena Morini, Ing. Raffaele Ramolini, Ing. Cristian Torelli, Ing. Gianluca Lombardi, Ing. Fabrizio Placido, Ing. Ed. Arch. Francesco De Benedittis, , Ing. Tommaso Mendicino
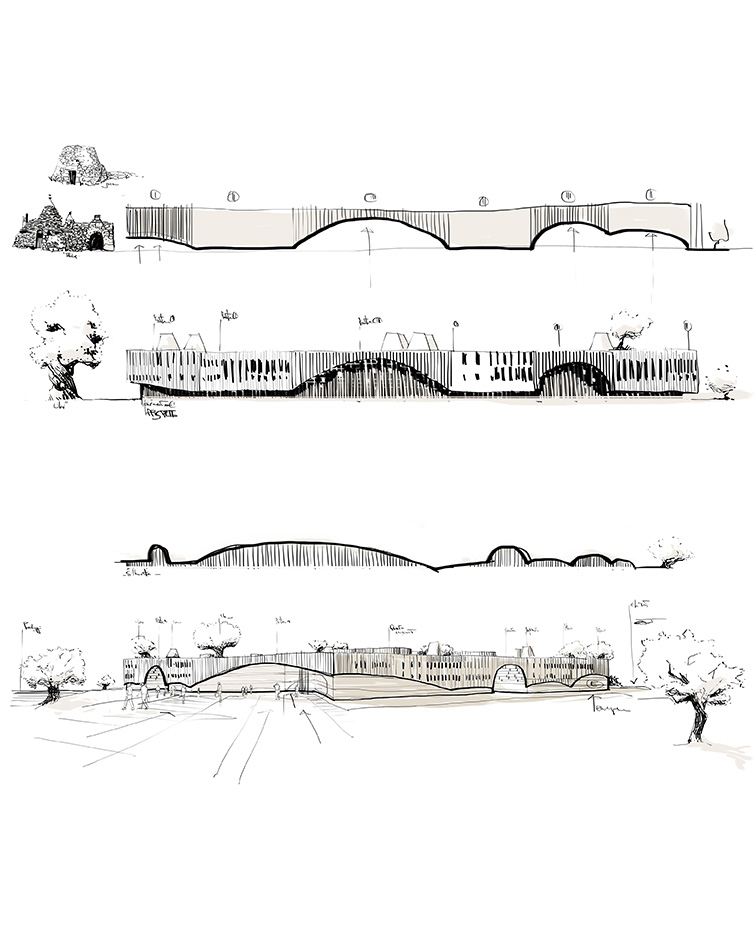
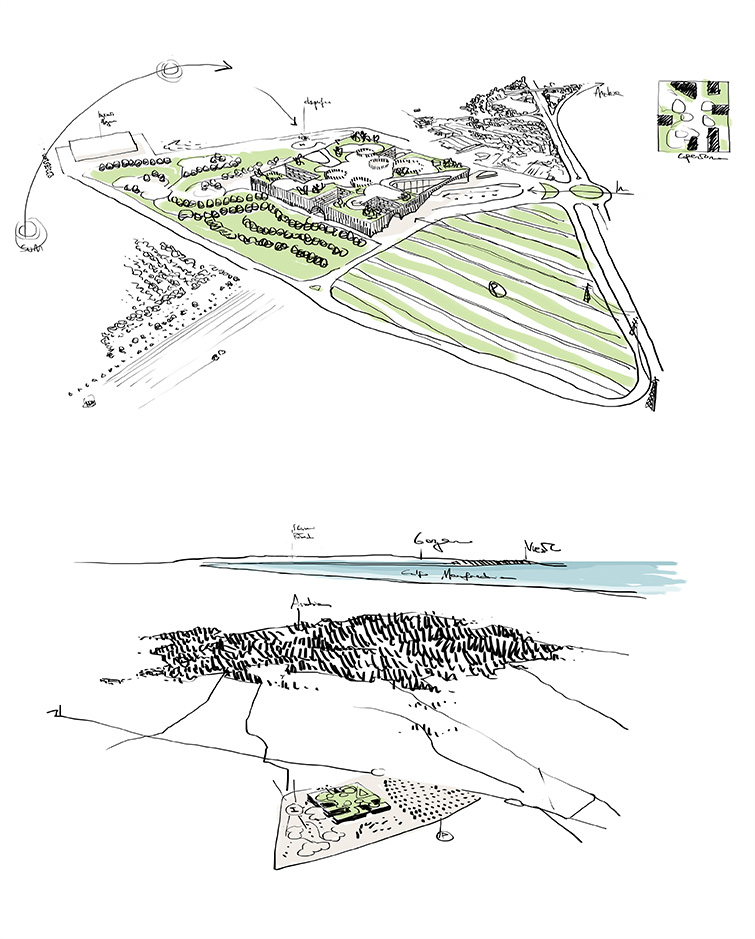
New Hospital of Andria
A Hospital in symbiosis with the landscape