The future “Gemelli” in Rome
Reorganisation and re-qualification of the Policlinico A. Gemelli hospital, Rome

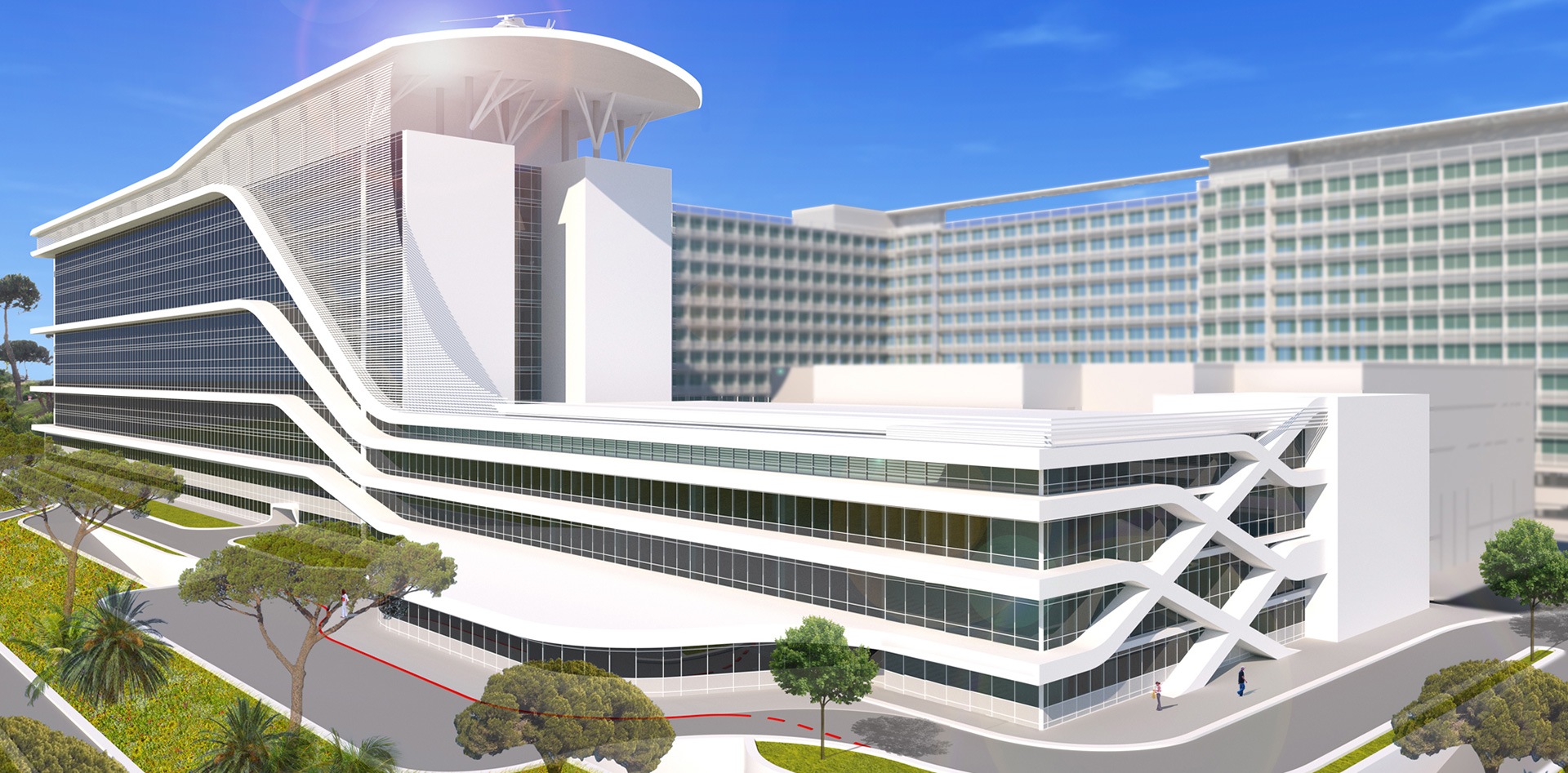
Project for the functional reorganisation, re-qualification and enhancement of the Policlinico “A. Gemelli” in Rome
The general project, executed with the General, Health and Technical Management of the hospital, is referred to the in-depth analysis and the development of the important process of organisational reprogramming and management that the “A. Gemelli” hospital has already been working on for several years with the aim of improving and enhancing the clinical, management and economic performance, enhancing the role of health excellence on a national level.
This is the “Gemelli del Futuro” project, a hospital which aims to become technologically advanced, open to the community able to offer high-quality healthcare and, at the same time, economically sustainable. On a national level, it is an innovative plan that is no longer based on the old model divided by functions, but on a new concept of process and diagnostic and therapeutic pathway or large healthcare assistance areas.
Starting from these considerations, the new project proposed by Binini Partners integrates a new company and functional building for acute situations and emergencies, in a global project to recuperate the existing hospital buildings which has already started and is till in progress for the reorganisation and modernisation of one of the most important research and teaching hospitals in the country. The project has a dual identity. On one hand, the new extension is part of a consolidated system, continuing with its large-scale functional and distributions logic. On the other hand, the reorganisation of the existing structures brings back an inherent value tied to the integration between health assistance and experimental research. This aspect will show up in access organisation and architectural composition.
The project stems from the desire to offer more space and more suitable spaces to patients as well as creating a healthcare, research and teaching structure that is professionally and technologically adequate for the high scientific value it holds, also with reference to the network of relationships and collaborations on a national and international level with reference to scientific research that it will play host to and develop.
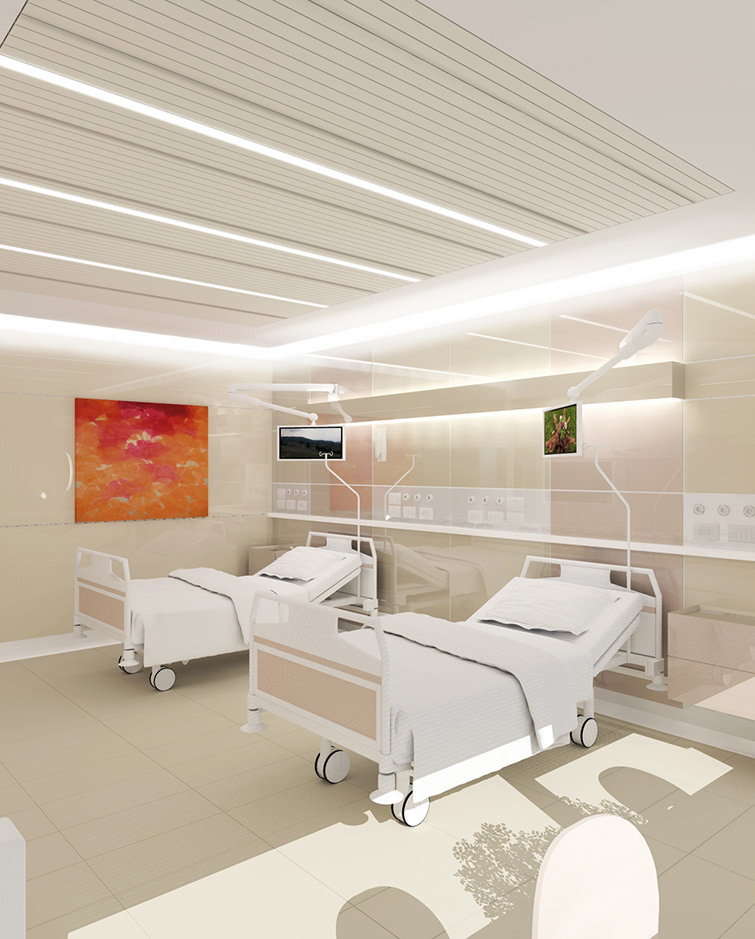
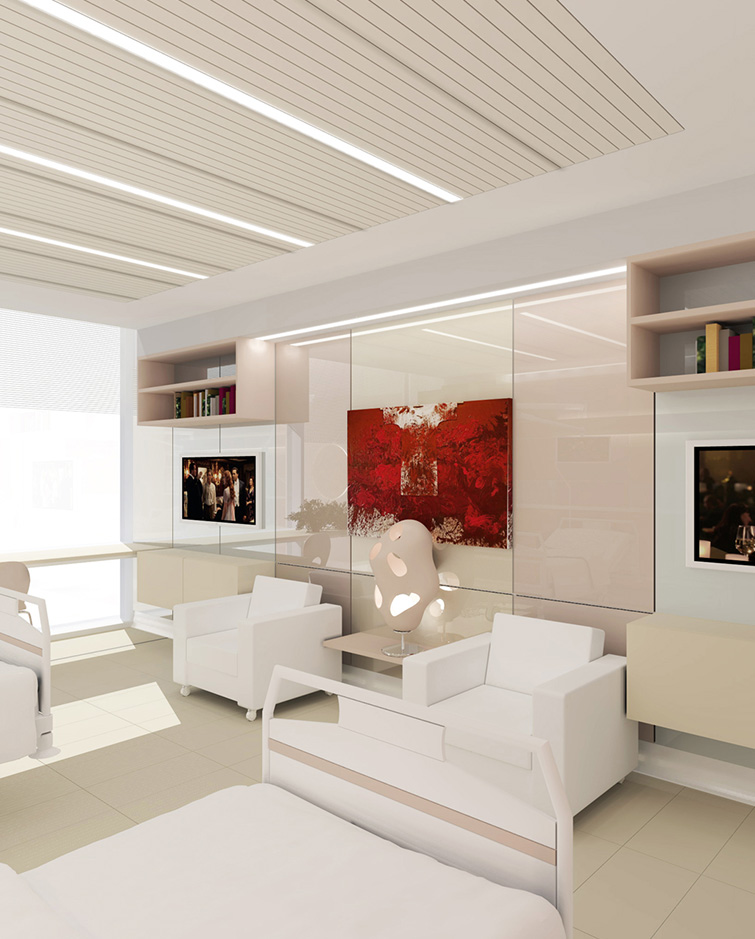
The rationalisation and the re-qualification of the existing buildings and the creation of new structures allow us to create a new model of modern hospital which is open to the city, efficient and at the same time humane and welcoming. It is also able to bring together a high level of flexibility, obtained with the use of flexible building systems, with a high level of efficiency and quality of assistance, optimising maintenance and management costs thanks to an innovative use of the available technology. The functional and distributive solutions adopted can guarantee the privacy and comfort of the patients and their families. The structure is intended to be the mirror image of the internal organisation, based on the modern, effective principals of an interdisciplinary approach, flexibility and integration. In this way the optimisation of the use of resources, not only in terms of competences and professionalism, but also the equipment and staff. The possibility to implement a management policy based on healthcare centers and type of healthcare assistance consequently guarantees the optimisation of diagnostic and therapeutic services available, while the interdisciplinary collaboration and the workflow organisation will promote the clinic in terms of reliability and safety. In this way, by offering a high standard in terms of privacy, personalisation, humanity, support, confort, etc., it will promote an image of professionalism and well-being both for patients and staff.
The message that everyone entering the structure receives should have all the typical characteristics of a modern hospital structure: effectiveness, efficiency, appropriateness, quality and equal accessibility to healthcare and, at the same time, there will have to be room for the development of research and educational activities integrated with the most modern healthcare models, cutting edge technologies and multidisciplinary and multi-professional skills.
The design verification and feasibility activities were focused on the design for a new centre for acute situations closely linked to the doubling in size of the emergency area, as well as the reorganisation primarily by clinical function and for outpatients, university and research. In this view the reorganisation of the maternity area is also under consideration.
Client:
Università Cattolica del Sacro Cuore
Policlinico Agostino Gemelli
Year of execution:
2014
Performed service level:
preliminary project
Work progress:
Concluded
Total surface:
95.000 m² new building
200.000 m² to be restructured including:
3.000 m² paediatrics, neonatology intensive care, obstetrics
Operating block:
n° 26 theatres of around 60 m² each organised in n°2 bloccks
Project/service signatory technicians:
Binini Partners srl
Eng. Tiziano Binini, Arch. Cecilia Morini, Eng. Ed Arch. Francesco De Benedittis, Eng. Raffaele Ramolini
Architecture, Health, Education & Research, Interior Design, Restoration, Planning & Landscape, Masterplan, Environment and Landscape, Urban Design & Development, Parks, Healthcare, Interior, Renovation, Eng. Tiziano Binini, Arch. Cecilia Morini, Eng. Ed. Arch. Francesco De Benedittis, Eng. Raffaele Ramolini
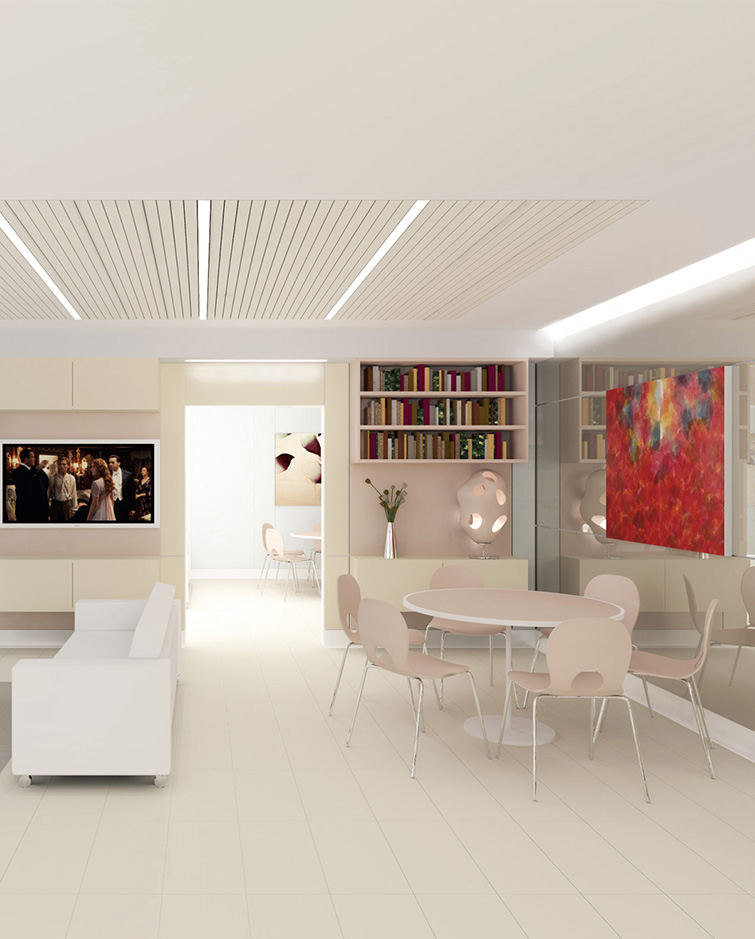
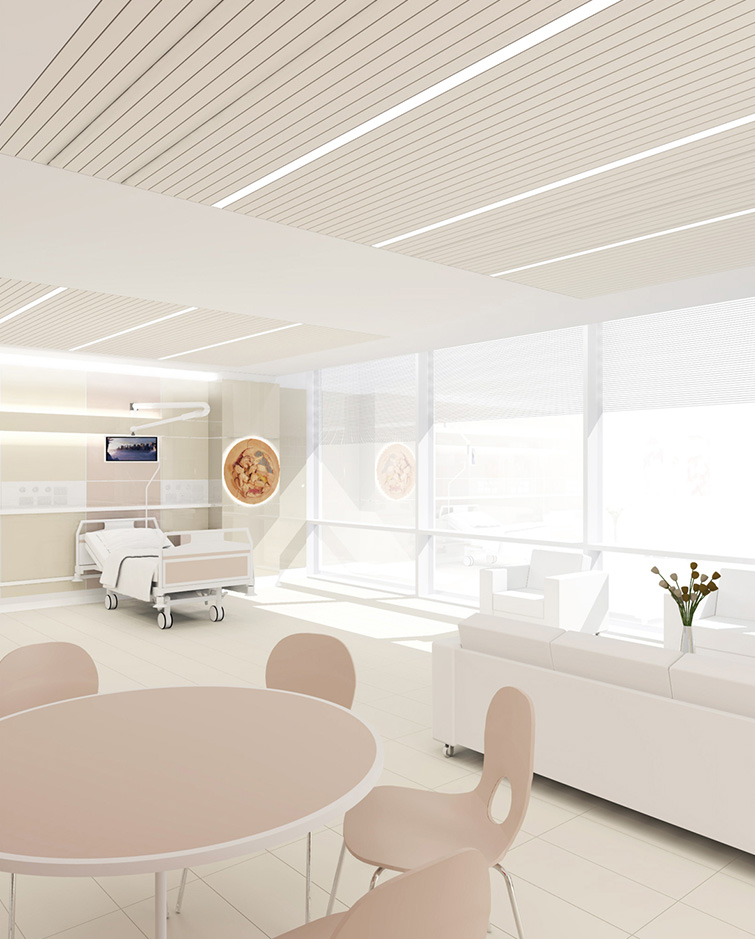
The future “Gemelli” in Rome
Reorganisation and re-qualification of the Policlinico A. Gemelli hospital, Rome