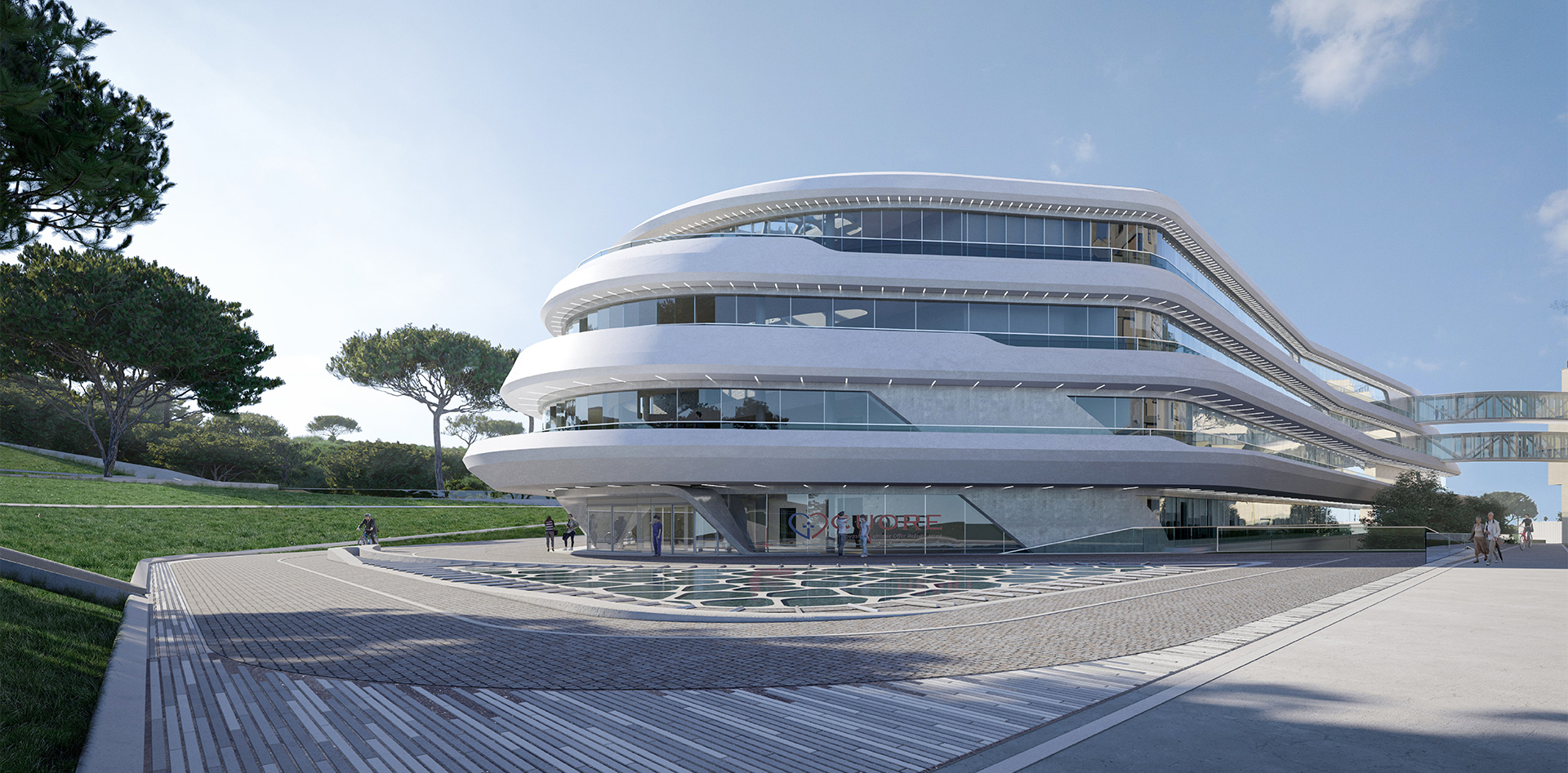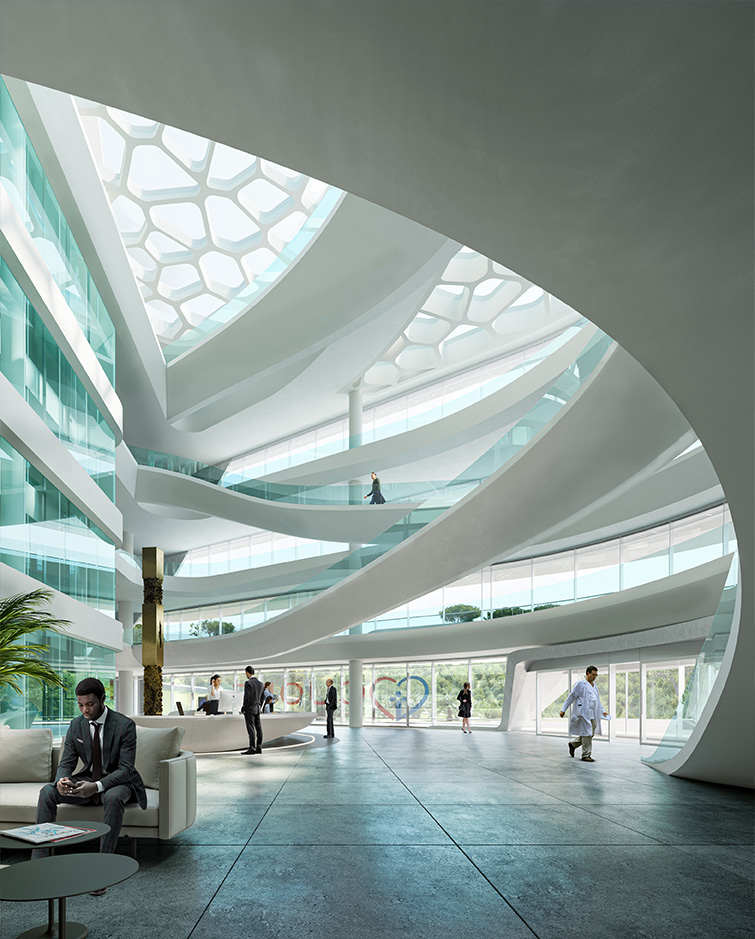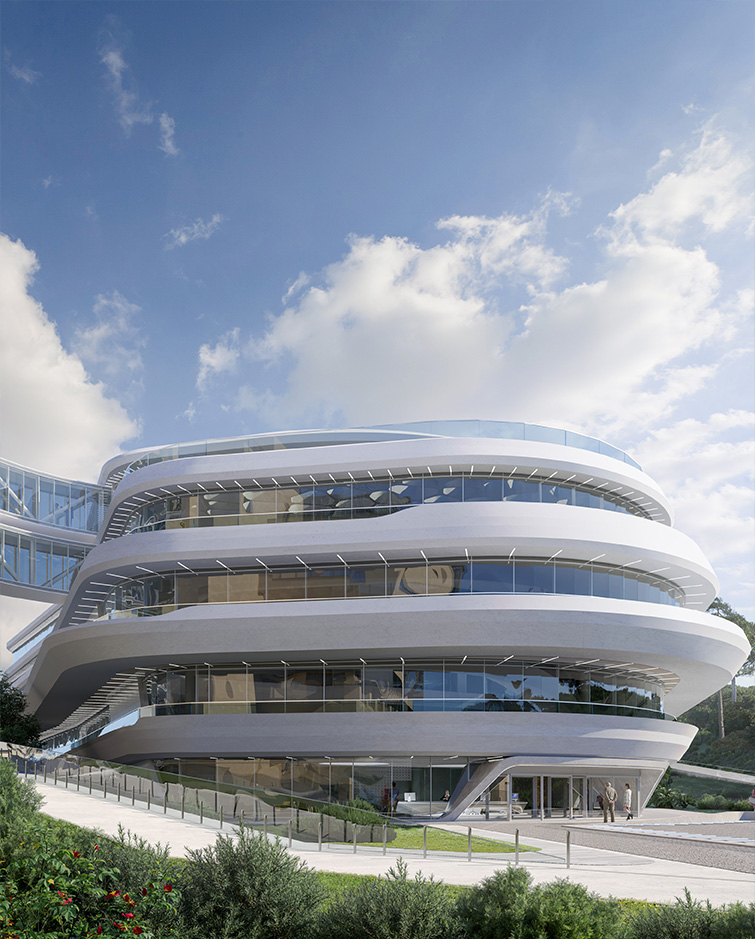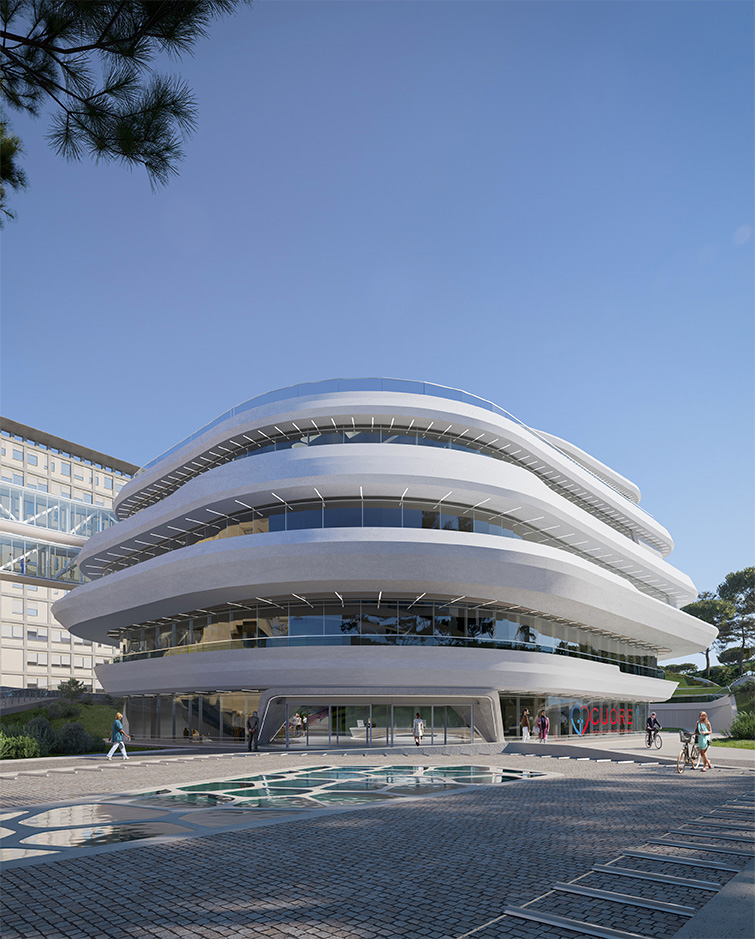Gemelli Heart Center
A Hospital from the future


A Hospital from the future
Binini Partners has been entrusted with the “Heart” acronym for Cardiovascular Unique Offer ReEngineered, the innovative center for cardiovascular diseases of the Polyclinic A. designing Gemelli IRCCS, Università Cattolica, Istituto Toniolo, in partnership with the Roma Gemelli IRCCS Foundation.
A hospital from the future, completely built around the heart of the patients and innovative not only for the technologies and the structure, but for the organizational model of the care offer, unique in our country and among the few in the world. HEART is a project dedicated to cardiovascular diseases, which will arise over the next three years on the campus of the Catholic University-Fondazione Policlinico Gemelli IRCCS in Rome.
The six Heart floors will host 104 ordinary hospital beds and 29 intensive care beds, 24 multidisciplinary clinics, 10 operating theaters (2 of which “hybrid”, equipped with a robotic multiaxial angiograph), a ward with magnetic resonance and diagnostics CT scan for cardiovascular imaging. Great attention will be given to telemedicine, with clinics equipped for remote visits in augmented reality. The “heart” of the center will be a “button room” (Command Center), which will house staff, analytics and decision-making power to govern the healthcare path in real time, the allocation of assets and make timely and predictive decisions.
The design proposals of the concept presented, although to be shared with the Client, aim to define a design and a realization of great value, which corresponds to the expectations and objectives of a Center of the Heart of such importance. It will be fundamental to guarantee compliance with the acoustic and energy saving standards through suitable, economically sustainable, long-lasting and maintainable solutions. Therefore, technologies and materials will be preferred that can guarantee the new Gemelli Heart Center its own design, an iconic imprint and formal solutions that can give the building a peculiar character and its own recognizability. The complex interlocking of the new structure in the project area means that at its ends, in addition to the seven functional spans that are the heart of the building’s efficiency, two unique volumes are created. These volumes, sculpted and emptied like contemporary sculptures, articulated over the entire height of the building, inlaid with paths, works of art and windows, illuminated from above by chiseled skylights, transform the halls of the Gemelli Heart Center into permeable membranes between the outside and the area sanitary.


The two halls, located to the north and south of the area, following the conformation of the present terrain, are thus located on two different floors: the south hall will therefore be located on the ground floor while the north hall will be at the level of the first floor. In this way the total basin of the inflows to the building is covered on both sides in addition to the aid of the air connection with the DEA located on the third and fourth floors. The envelope of the building constitutes the first approach to the new Gemelli Heart Center, it is mainly composed of the white bands that surround each floor, the glass facades and the backward buffered diagonal elements useful to emphasize the volumetric asymmetry. An important phase of design development was the process of “sculpture” of the overall volume: the parametric modeling allows a high level of control of the constituent mass, the possibility of creating peculiar shapes while maintaining perfect overall uniformity. The linear scanning of the floors given by the bands does not affect the general volume of the building object. The cuts created by leaving space for the high glass facades essential for the contribution and comfort of the interior spaces while protecting the environments from excessive direct radiation. The elegance suggested by the harmony of the protruding curved shapes used in the design of the new Gemelli Heart Center sets a new standard in the hospital complex by relaunching its image towards a renewed and avant-garde canon.
The project proposes an architectural layout capable of guaranteeing a high standard of welcome in terms of privacy, personalization, humanization, support and comfort, designed in order to increasingly blend the elements that characterize the hospital as a place of care in favor of a high level of perception of professionalism and living well-being for users and operators. The project envisages a dynamic and flexible structure, capable of responding effectively to current needs and favoring the future evolution that underlies the development of a modern hospital. This policy, now essential for proper planning for hospital buildings, has led to the development of a compact and closely integrated body with the existing one, consistent with the original system.
Client:
A. Gemelli University Hospital Foundation IRCCS
Year of execution:
2022 – In progress
Total area:
16.000 m²
Sleeps:
104
Cost of works:
34.000.000 €
Rendering:
Wolf-VA
Project signatory technicians:
Binini Partners
Ing. Tiziano Binini, Dott. Matteo Binini, Ing. Ed. Arch. Francesco De Benedittis, Arch. Cecilia Morini, Ing. Elena Morini, Ing. Raffaele Ramolini, Geologo Mario Mambrini, Ing. Cristian Torelli, Ing. Gianluca Lombardi, Ing. Fabrizio Placido
Architecture, Health, Education & Research, Interior Design, Planning & Landscape, Ing. Tiziano Binini, Ing. Ed. Arch. Francesco De Benedittis, Arch. Cecilia Morini, Ing. Elena Morini, Ing. Raffaele Ramolini, Geologo Mario Mambrini, Ing. Cristian Torelli, Ing. Gianluca Lombardi, Ing. Fabrizio Placido


Gemelli Heart Center
Policlinico A. Gemelli – Roma