Gemelli Private Hospital
A. Gemelli Polyclinic - Rome

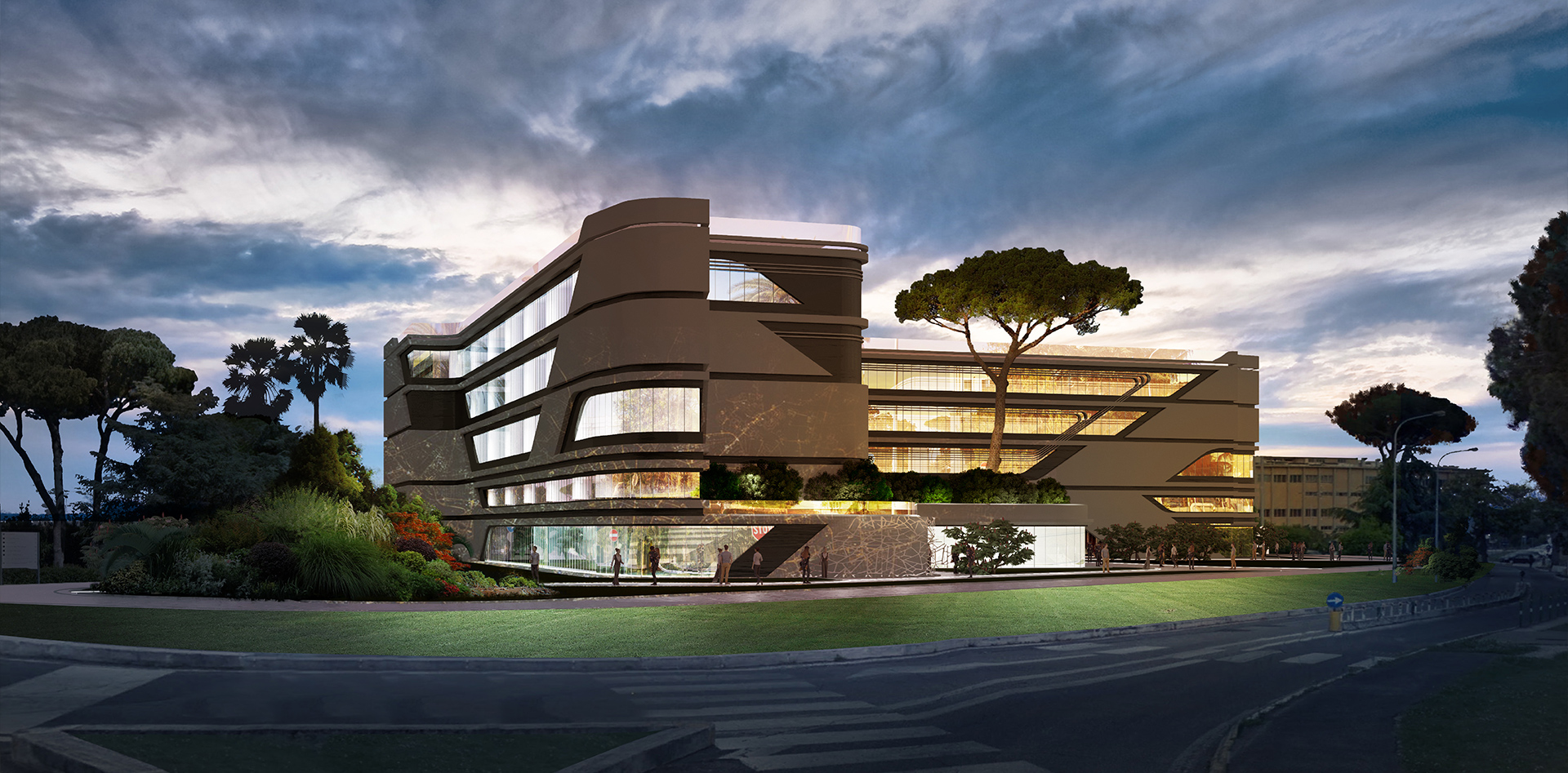
Binini Partners, following an invitation-only selection, was awarded in 2020 the Design, Works Management and Safety Coordination in the Execution Phase (optional) of the future Gemelli Private Hospital in Rome. An important intervention for the regeneration of the multifunctional building and the reorganization of all the Private activities of the A. Gemelli Polyclinic.
This is a very satisfying result that rewards our architectural redevelopment and organizational innovation proposal, proposed by our firm.
The interventions proposed at the internal distribution level are inherent to the floors of Tower A and of Tower B of the current Multifunctional Complex, future Gemelli Private Hospital. The architectural and distribution solutions proposed for the various areas of intervention have been developed so that, even in the subsequent phases, thanks to the contribution of qualified professionals in the various design sectors, the multiple needs in terms of comfort, functionality, efficiency can be guaranteed. organizational and operational, as well as representing an optimal choice from a structural, technological and environmental sustainability point of view.
The architectural project will be extensively discussed and shared with the company to build an image that corresponds to the expectations and objectives of communication, maintainability, ease of use and flexibility necessary and required.
The project, however, will ensure compliance with the acoustic and energy saving standards through effective, economically sustainable, long-lasting and maintainable solutions.
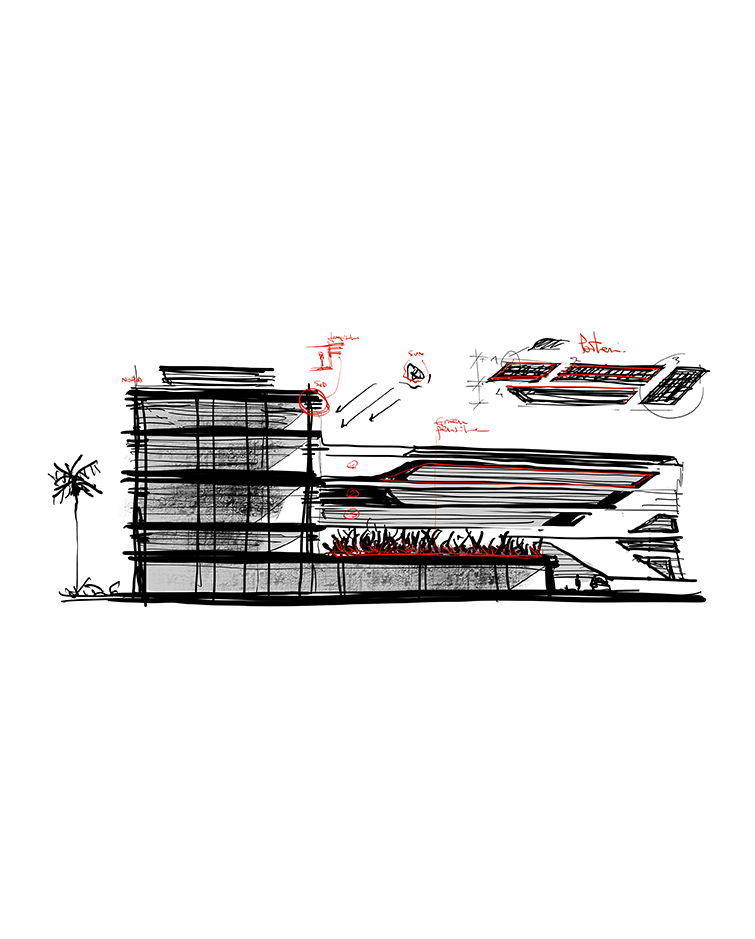
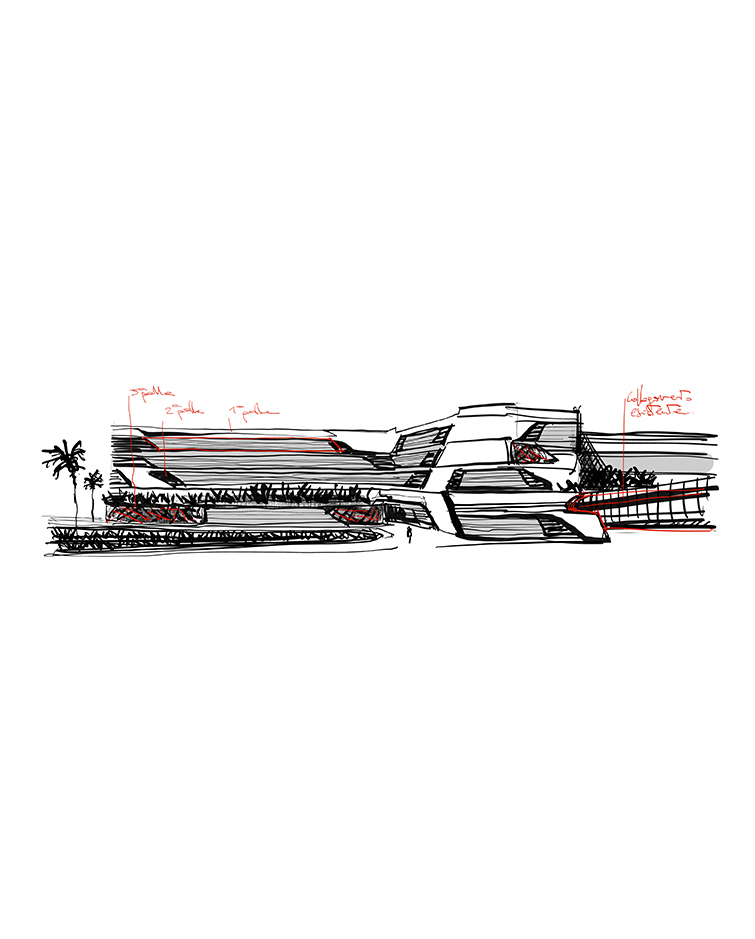
The design proposal envisages the evolution of the existing envelope to a technologically advanced “skin” with very high performance characteristics. The coordinated design of technological systems and architectural details will lead to one
solution of maximum energy saving, perfect environmental comfort and a high sense of innovation for an authentic impact on the quality of the experience.
Innovation, beauty and uniqueness will be expressed in an iconic design capable of welcoming and hosting. These are not disjointed from concreteness, technical competence, ability to manage procedures and the construction site.
Therefore, architectural solutions will be preferred that can guarantee adequate living well-being, i.e. microclimatic and lighting conditions such as to guarantee safety and health and, at the same time, improve the quality of the work perceived by operators and users, overcoming the typical elements characterizing the healthcare environment.
The architectural proposal, therefore, aims to offer the building a new look of value,
harmonized in the green reinvigorated with respect to the existing. The building is characterized by curved lines and shapes with the intention of creating an iconic and dynamic facade, in dialogue with the neighboring hills, in contrast with the adjacent outdated architecture.
The suggested fluidity establishes a new standard in the hospital complex and relaunches its image towards innovation, a renewed and avant-garde canon.
The inclined lines create a double sense of interpretation of the building, exemplifying the concept of hospitality and favoring that of opening towards the outside, the overall design of the entrance courtyard is therefore articulated by the facing volumes and the green diaphragm of the hanging garden on which the new glass facades are opened.
Client:
A. Gemelli University Hospital Foundation IRCCS
Year of execution:
2020 – In progress
Service Level:
Preliminary, architectural and executive design.
Safety coordination in the design phase.
Works Management and Safety Coordination in the Execution Phase (optional).
Indications of classes and work categories:
E.10
IA.01
IA.02
IA.04
Cost of works:
€ 14.787.000,00
Total Area:
11.475 m²
Accomodation:
125
Rendering:
Binini Partners
Project signatory technicians:
Binini Partners
Eng. Tiziano Binini, Arch. Cecilia Morini, Eng. Elena Morini, , Eng. Raffaele Ramolini, Geologist Mario Mambrini, Eng. Cristian Torelli, Eng. Gianluca Lombardi, Eng. Fabrizio Placido, Eng. Ed. Arch. Francesco De Benedittis, Eng. Massimo Parenti, P.E. Enrico Catti
Consultants:
Prof. Ing. Marco Savoia
P.I. Michele Rainieri
Architecture, Health, Education & Research, Interior Design, Planning & Landscape, Eng. Tiziano Binini, Arch. Cecilia Morini, Eng. Elena Morini, Eng. Raffaele Ramolini, Geologist Mario Mambrini, Eng. Cristian Torelli, Eng. Gianluca Lombardi, Eng. Fabrizio Placido, Eng. Ed. Arch. Francesco De Benedittis
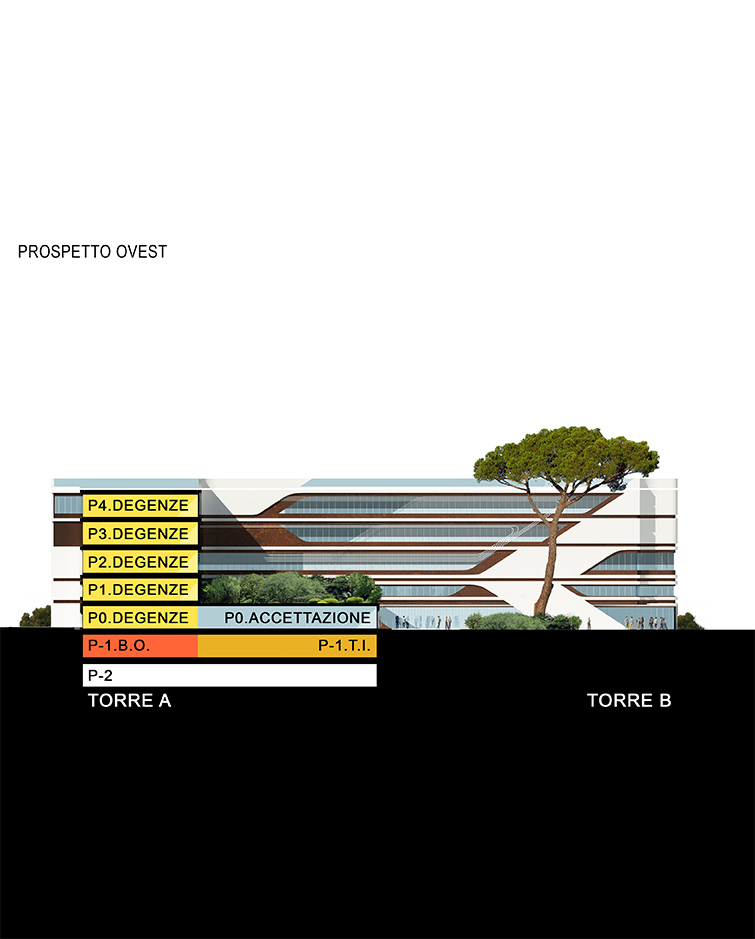
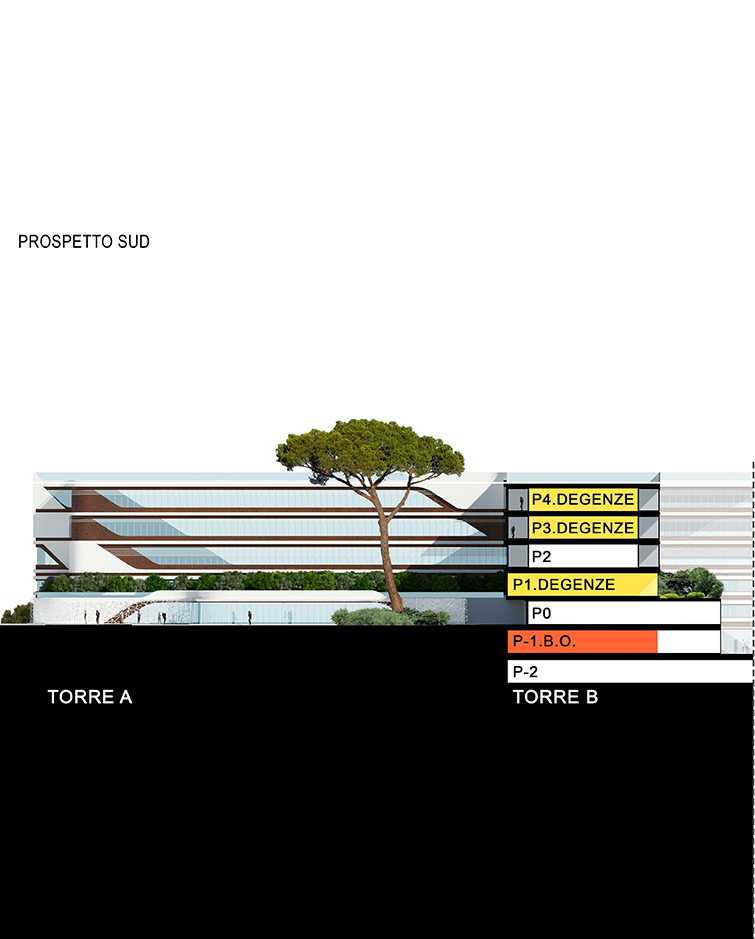
Gemelli Private Hospital
A. Gemelli Polyclinic – Rome