Ospedale di Cesena
Tender for the Nuovo Ospedale di Cesena

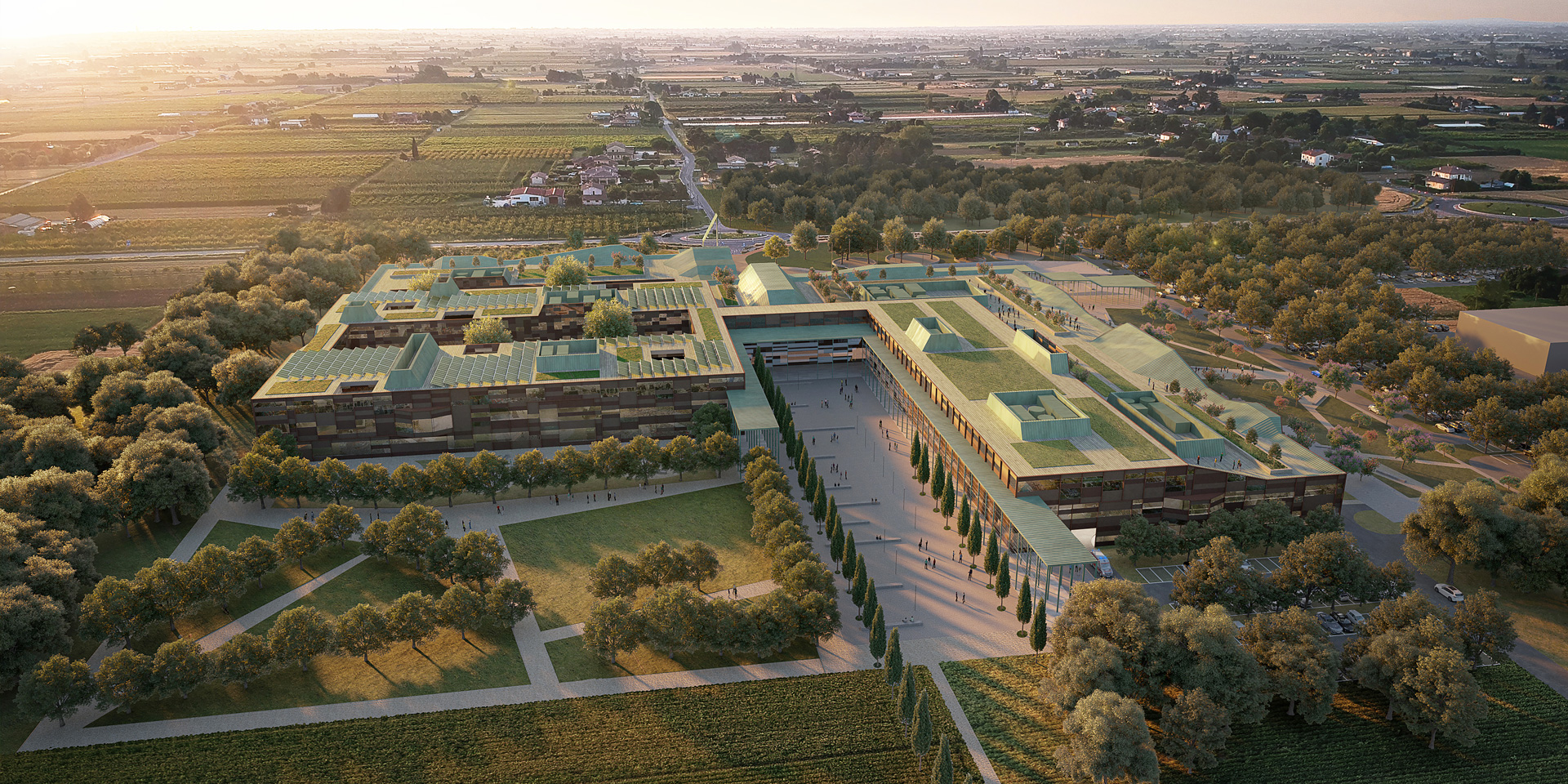
Binini Partners and Cino Zucchi in Temporary Grouping envisage a modern hospital that is perfectly set in its surrounding landscape and is beautiful, and functional.
The concepts of disease as an enemy to be defeated and of the hospital as a great healing machine that founded the design of last century’s hospitals are now undergoing a continuous metamorphosis. This is governed not only by the rapid progress of shared diagnostic, surgical, and therapeutic practices but also by a clearer, more detailed vision of the concept of health and well-being of a local community. Not only must a modern hospital building contain spaces suitable for utilizing the most advanced medical techniques in the age of information technology , but it must also cater for the diverse needs of the people it accommodates as a genuine ‘city of health’ in a continuous relationship with the everyday life of people who gravitate to it whether for longer or shorter periods of time.
Specific requirements and conditions driven by the latest Italian and international protocols underlie basis our proposal, which is tied together by a more general, wider objective: to make Cesena’s hospital hub somewhere beloved that contributes to the concept of the well-being of its population in a wider sense to the point of entering directly and indirectly into the daily life of each of them. Prevention, diagnostics, therapy, and care are thus different aspects of one great goal.
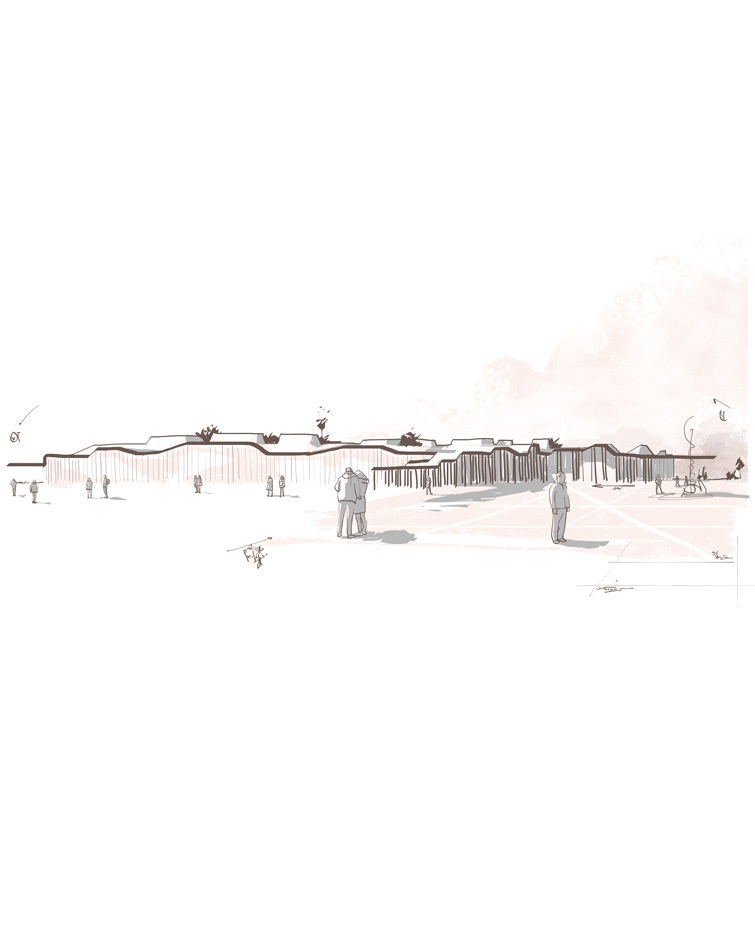
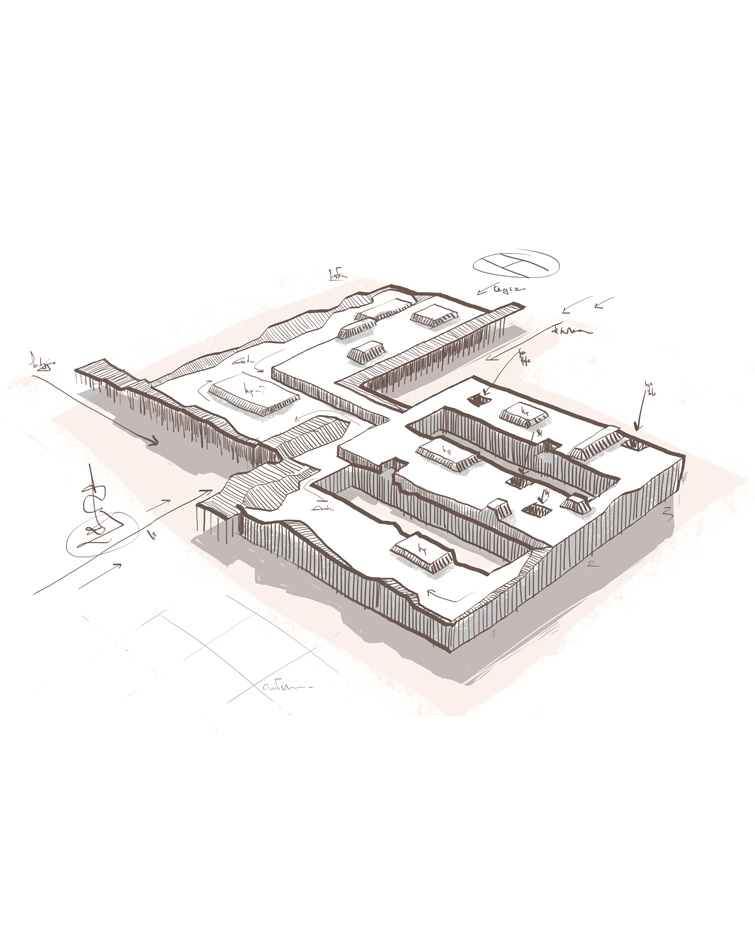
The architecture of the new hospital complex is shown at various scales, from landscaping to interior spaces, by drilling down through the gridline plan which marks out the area. The flows generate an accurate design of open spaces and greenery both outside the complex and inside and on the roofs. Two large porticoed garden squares lead to the main atrium: the one to the south-east looking out over the surrounding area, has a multilinear horizon of hills, while the one to the west, looking out over the sea, houses the existing roadway and turns it into a public courtyard. The design of the building fronts uses a unitary module which is built out every so often to respond to the diverse surroundings and the variety of functions hosted. The simple chromatic and material palette – in terracotta-colored ceramics and oxidized grey-green metal and glass – and the different textures of the fronts, give the complex a contemporary character linked to the deep history of the place.
Client:
Azienda U.S.L. della Romagna
Year of execution:
2019
Service level carried out:
Notice of Tender
Progress of the planned work:
Not done
Estimated project work costs:
€ 130.000.000,00
Total surface area:
75.000 m²
Signatory project/service engineers:
Binini Partners (parent company)
Principals:
CZA-Cino Zucchi Architetti
BMS Progetti
BMZ Impianti
Systematica
T.E.S.I. Engineering
AR/S Archeosistemi s.c.
PAISa’ Architettura del Paesaggio-Stignani Associati
Studio Stefano Rossi
Energenius S.r.l
Collaborators:
Stefano Capolongo
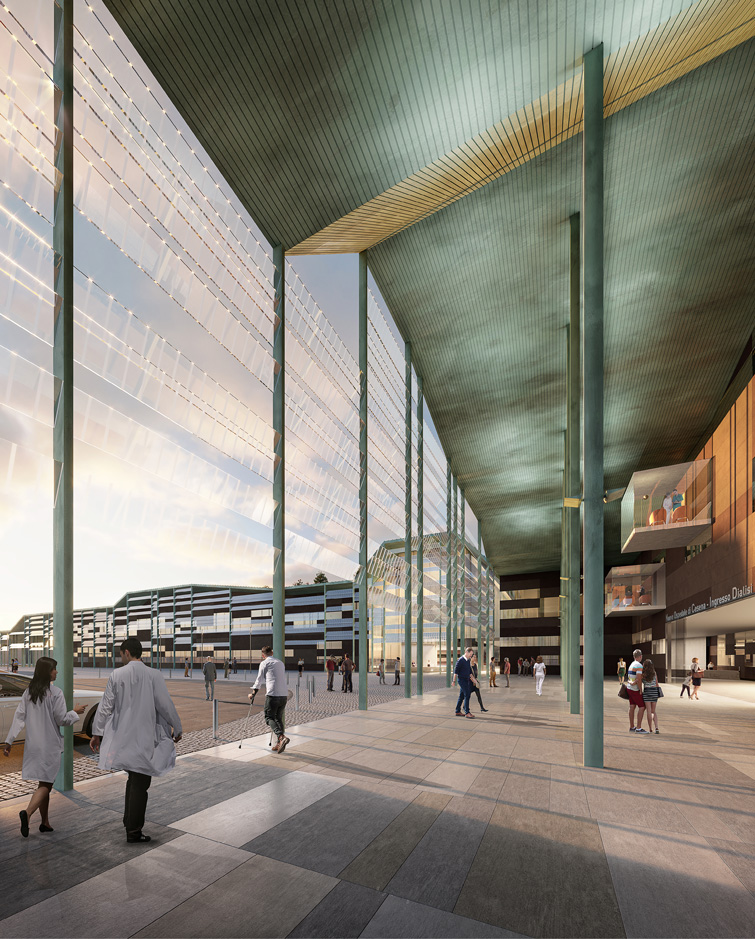
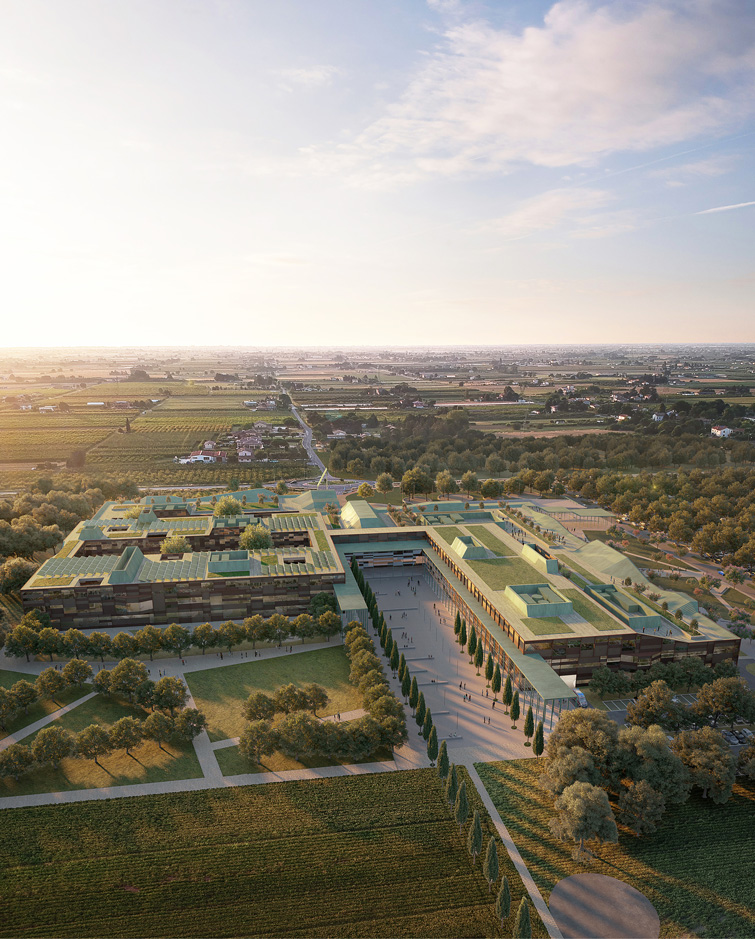
Tender for the Nuovo Ospedale di Cesena, 2019