HT Human Technopole – New Headquarters
The Human Technopole Foundation is the new Italian research institute for Life Sciences.

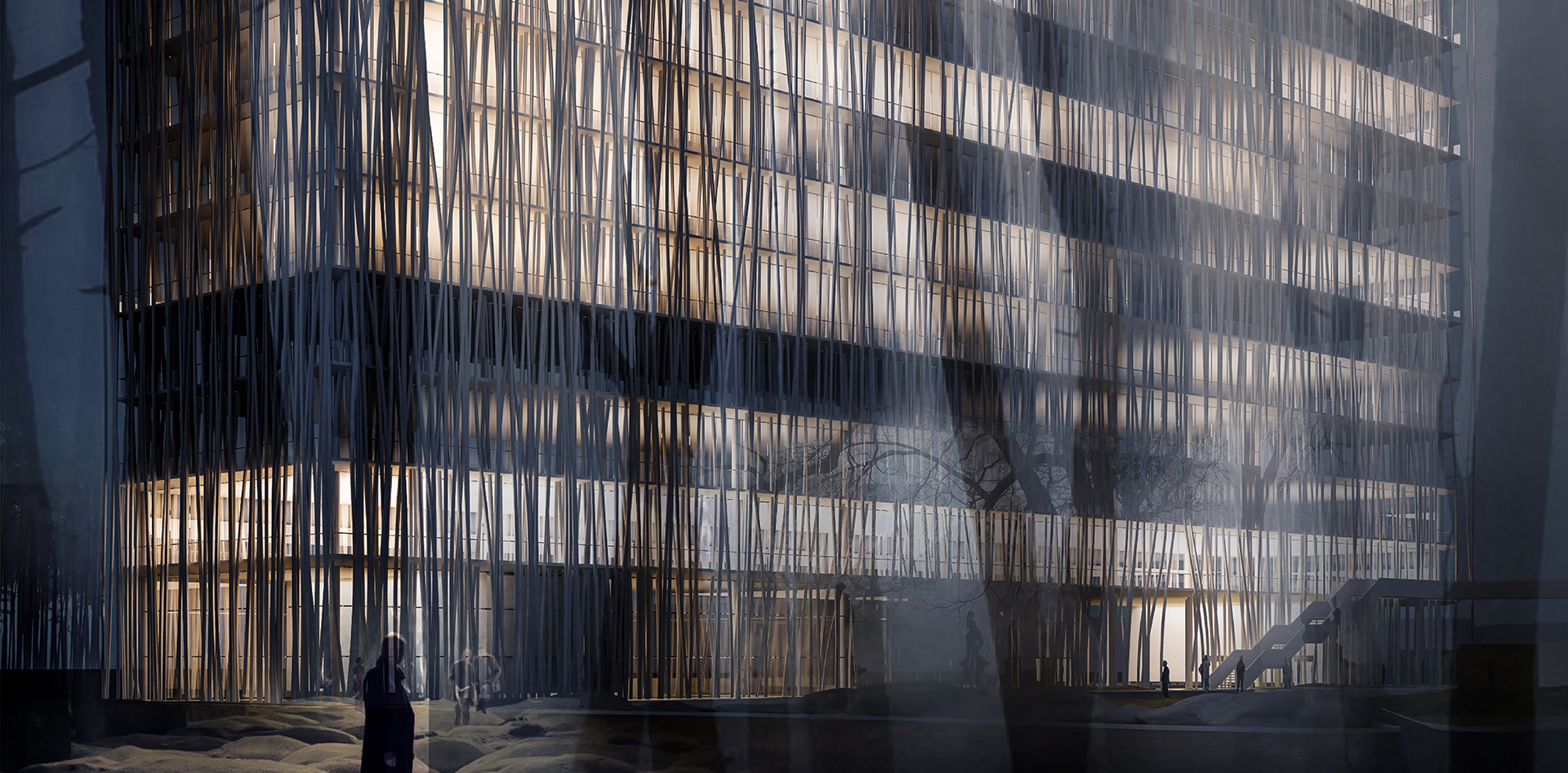
The Human Technopole Foundation is the new Italian Life Sciences Institute.
SPACE. ARCHITECTURE. ECOLOGY. GENETICS.
The environment, emotions, psychological well-being, the shape of space, location, and sensations can change the structure of DNA and therefore who we are. Epigenetics explains how, in fact, the environment, whether Indoor or Outdoor, together with the level of education and socio-economic conditions of the individual influence not only behavior at a psychological level but also influence DNA itself and how, according to each choice and lifestyle, this can influence the structure of each cell and thereby condition our destiny. And what influences the epigenome most is the emotions and mental health.
These concepts, in a historic period in which even the practice of research, diagnosis and medical treatment are profoundly and abruptly changing (including in the field of “genomics”), together with the reflections and implications in the quality of the workspace for the visual, empathic, social, natural, architectural well-being, have enormous potential. Good innovative design can create emotional, ‘affectively powerful’ locations that can influence the structure of a cell and thus determine the well-being of each individual who lives in such a location. The aim of the HT project is thus to design work locations and spaces that have such a high perceptive, intuitive, and affective quality that the first sensation to be experienced is well-being.
Natural light, availability of space, collective spaces.
Epigenetic mechanisms ensure that this transition takes place flawlessly. “Epi”, from the Greek, means that which is ‘on top of’ or ‘ above’; and epigenetics includes all those mechanisms of regulation of gene expression that allow a cell to read the portions of DNA required to perform the specific functions for which it is responsible. Epigenetic mechanisms regulate not only the process of cell differentiation and reproduction but also the interaction between genes and the environment.
THE EPIGENETIC BLADE
Because it can guarantee and enhance the quality of the workspace by maximizing the surfaces exposed to natural light, minimizing the width of the building, and maximizing its height. Because HEIGHT embodies both the symbolic and functional ICONICITY of the RESEARCH LOCATION, which is not at all invisible, but highly visible and representative.
SIGNIFICANT AND MEANINGFUL
Height, volumetric simplicity and reduction to the minimum possible of the sleeve while still ensuring maximum efficiency and flexibility of the typical standard floor plan template, extend the building’s facades into a fundamental role as they are not merely a superficial filtering “skin”, but the active element of “transformation” and active life of the building as a physical body in dialogue with nature and the whole Campus. The idea of structuring the entire building through the creation of concrete ‘creepers’ cladding it on all sides and differentiated in their frequency and variety, which let sunlight filtered passively on the one hand and on the other support the system of external walkways for the maintenance of the glass facades themselves (with consequent considerable savings and ease of management); but, these ‘creepers’ in high strength concrete also offer two aspects of “environment and language”:
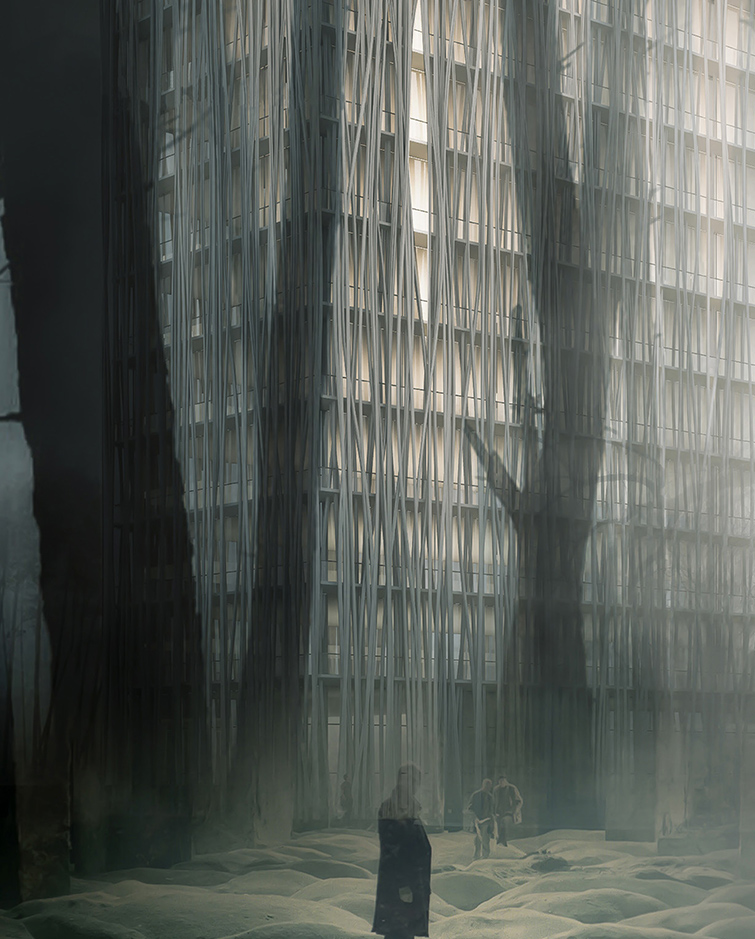
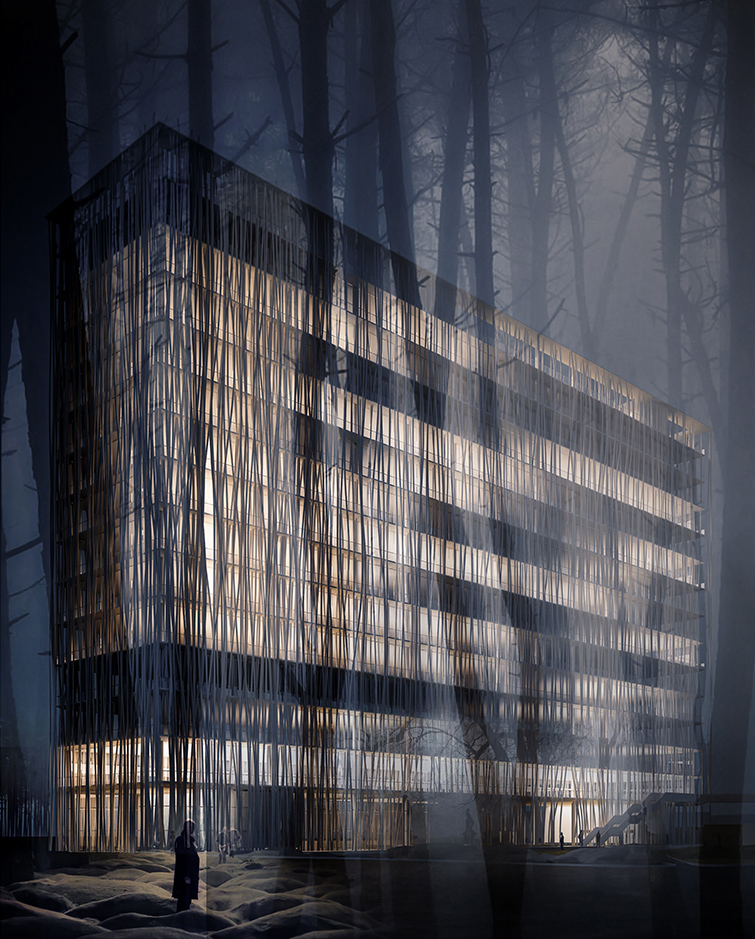
The “significant and symbolic” architectural language of the the ‘creepers’ of HT’s blade, therefore creates a condition of “completion and harmonization” of the whole Campus, in particular by making Palazzo Italia not an isolated and alien object, but a part of a functional, expressive system.
It is therefore assumed that the maximum possible height (70 m) is used to achieve the iconic and symbolic strength of the building and of the research function and the quality of the workspaces.
And therefore, the balance between the fundamental needs of efficiency, flexibility, and the quality of daily life of those who work and do their research there.
For the aspects of efficiency, flexibility, and quality of the workplace, an 18.50 m sleeve has been chosen, which allows light to penetrate the whole building, thus avoiding any dark spaces, unless, of course, it is required and necessary for functional reasons.
For the same reasons of efficiency and flexibility, combined with a balanced use of economic resources, the aim is to make maximum use of the available surface area, limiting the public circulation space to three vertical elements.
For this reason, the building as a whole, considering the sleeve of 18.5 m and the maximum possible length of 106 m, is spread over 15 floors, with a total of 26,600 m² above ground and 3500 m² of underground spaces, to which are added the remaining 2900 m² of “qualitative” accessory space such as terraces, green spaces, shaded spaces, meeting areas, which comes to a total of 33,000 m² (approximately), which means 1,990.6 m² per floor.
The flexibility and efficiency of the building are guaranteed by the free span of the 18.5 m structures and the positioning of three vertical distribution bodies, both for public circulation and plant engineering.
This layout choice for the “blade” building development offers the community 4100 m² of free green area, which, combined with the system of public spaces on the ground, creates a green, naturalized lawn of about 6,000 m².
This Park enhances the concept of natural permeability, perception and shared use of the land on the ground indicated in the Masterplan and the “Common Ground” Tender document, in synergy with the principles of Urban Health that provide for the promotion of health and proper lifestyles in the Outdoor environment through strategies such as greenery, tiled paving areas, accessibility, Design for All, etc..
The exposure of the blade building, which lengthways is positioned on the North-East/South-West axis, also could accommodate, taking into account the total reversibility of the functions, the positioning of the laboratories mainly in the North-West and the offices in the South-East.
Functionality and organisation:
The temporary group of companies, through a careful analysis of the program and the needs expressed, as well as on the basis of experience and in-depth knowledge on the subject, has envisaged a scenario which, following the criteria of modern organization and efficient and appropriate provision of services, identifies the configuration of the new building in a rational and forward-looking way, with particular attention to the possibilities of development and enhancement of new technologies and research areas. The result obtained is a dynamic and flexible structure, capable of following and promoting the evolution that underlies the development of a structure dedicated to research and innovation.
This policy, which is essential for proper planning, has generated a body that is closely integrated with the Campus, with great intrinsic coherence and which also leaves ample scope for future developments.
The proposed project mainly pursues two objectives: on one hand, that of maximizing the functionality of the entire complex by optimizing pathway layouts, directly connecting synergistic functional areas and ensuring maximum flexibility long term at both distributional and functional levels in terms of different types of technologies to be introduced; on the other that of optimizing the exploitation of the area to maximize the effectiveness of the investment, thereby creating an iconic and emblematic work on one hand consistent with the context in which it is set on the other.
Client:
Arexpo S.p.A. (auxiliary client of HT Foundation)
Service level carried out:
International Design Competition
Progress of planned works:
Not done
Cost of works:
€ 94.518.517,00.
Total surface area:
33.000 m²
Signatory technicians of the project/service:
Rudy Ricciotti Agence Architecture
Peluffo & Partners
Binini Partners
GPA Ingegneria
Landscaping
GreenCure
Facilities
Lamoureaux-Ricciotti
Plant
Binini Partners
Parametric Modeling
Maurizio Giodice
Domenico Faraco
With
Stefano Capolongo, Andrea Rebecchi, Franco Tozzi Senesi
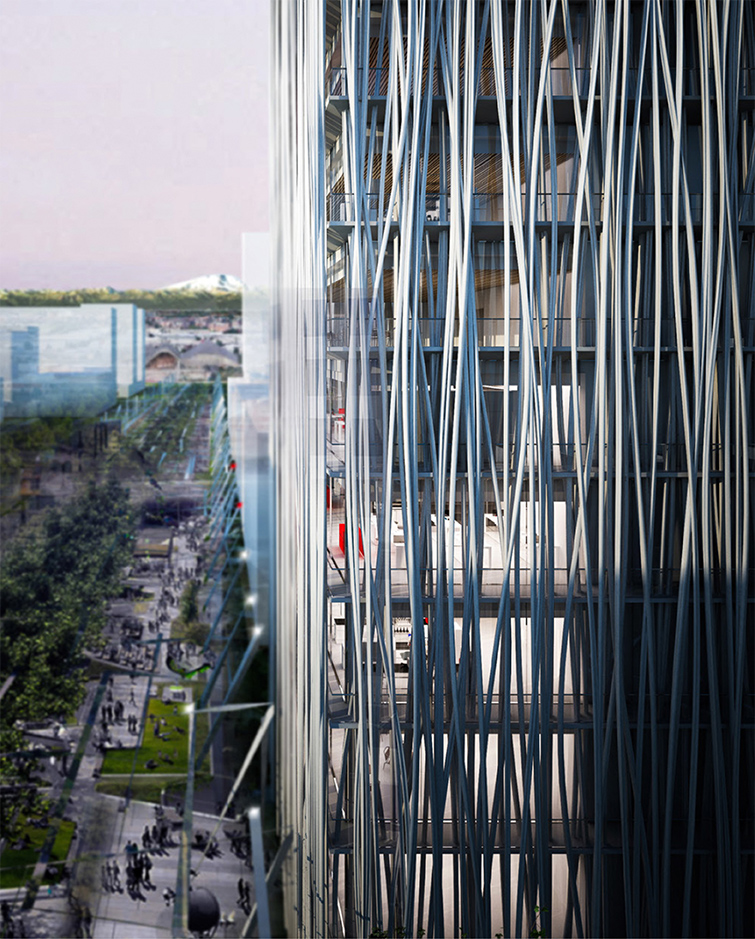
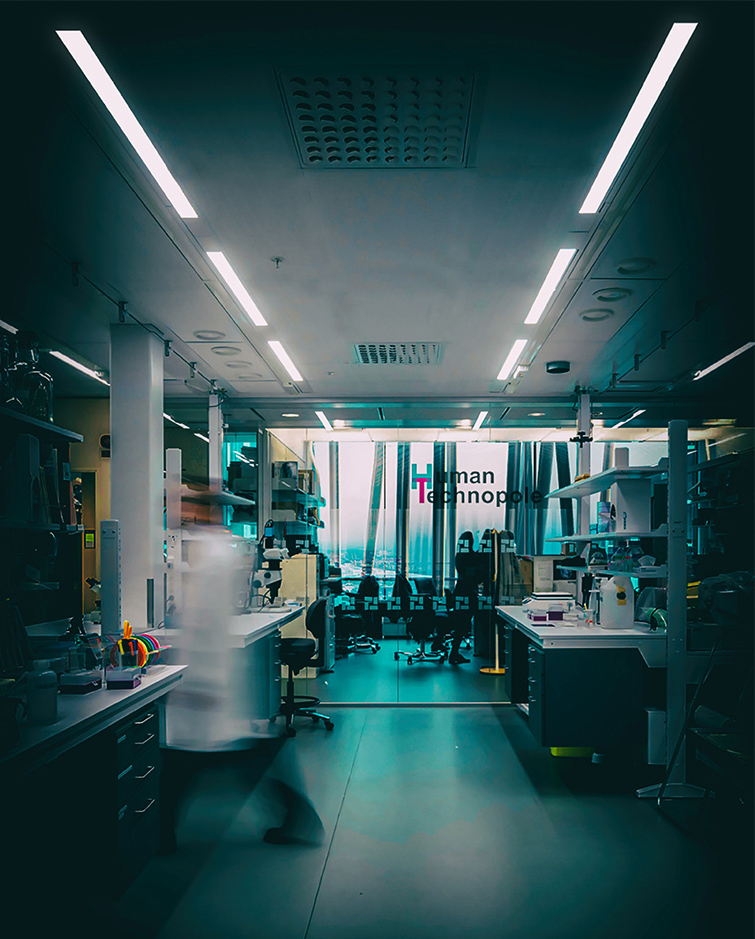
HT Human Technopole – New Headquarts
Milan – MIND Area