Madina National Hospital – HMG
General requalification project for the hospital

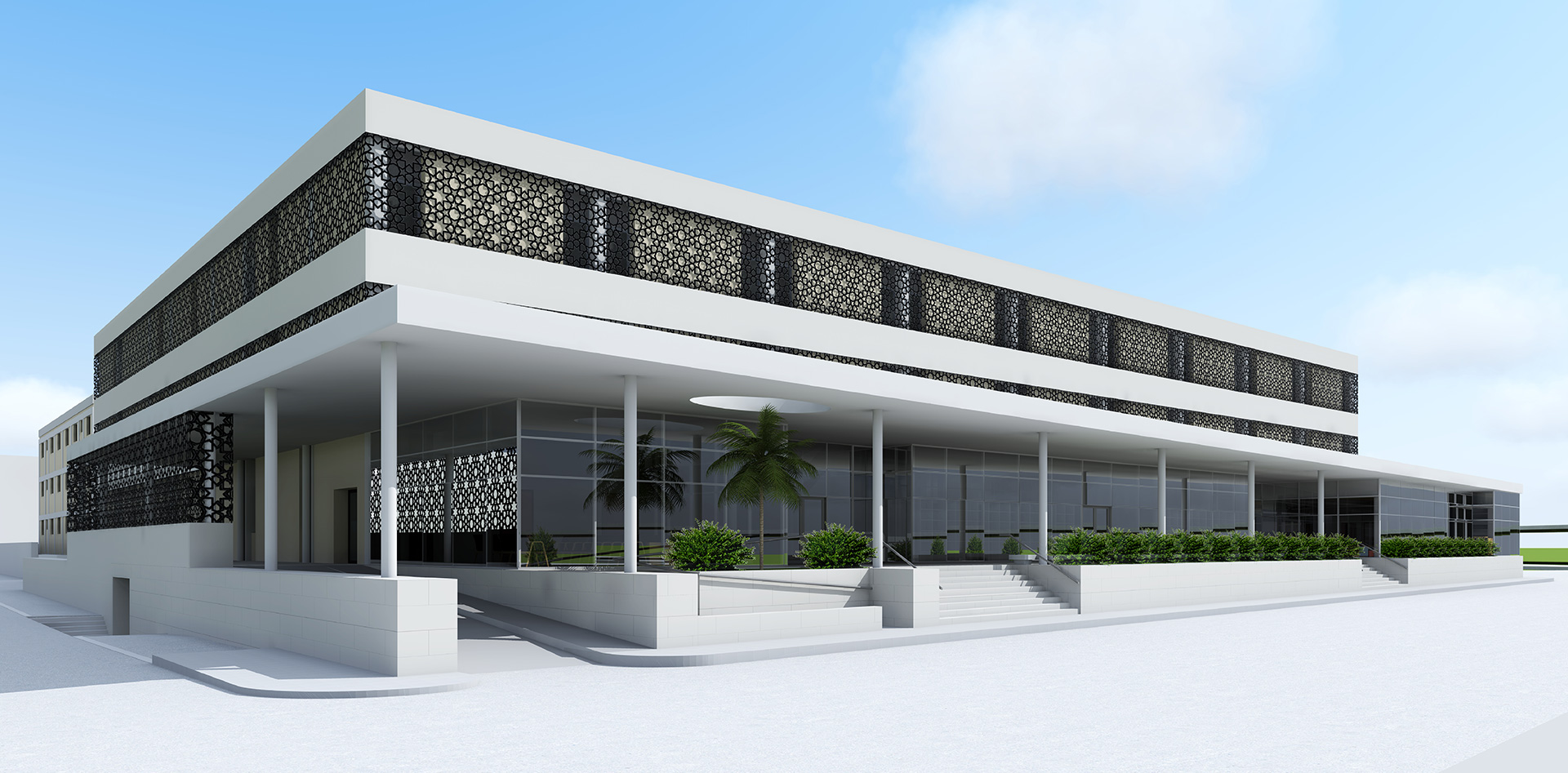
General requalification project for the hospital
This is the definitive and executive design for the global requalification of the Medina National Hospital – HMG, Hamed Mutabagani Group, built in the ‘70s, to update it according to the current needs of the clientele.
The hospital was built with a clear distributive layout in mind and is still functional. From an organisational point of view, it requires the update for the receptive and hotel area as well as to review and rationalise the flow and organisation of the emergency room which is the main access point for users.
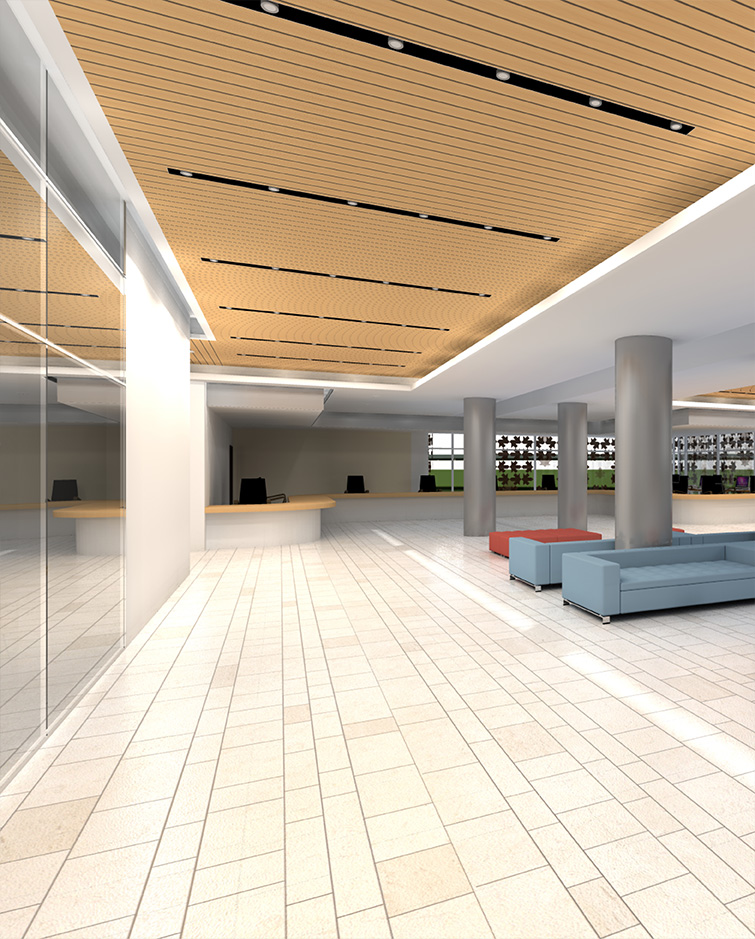
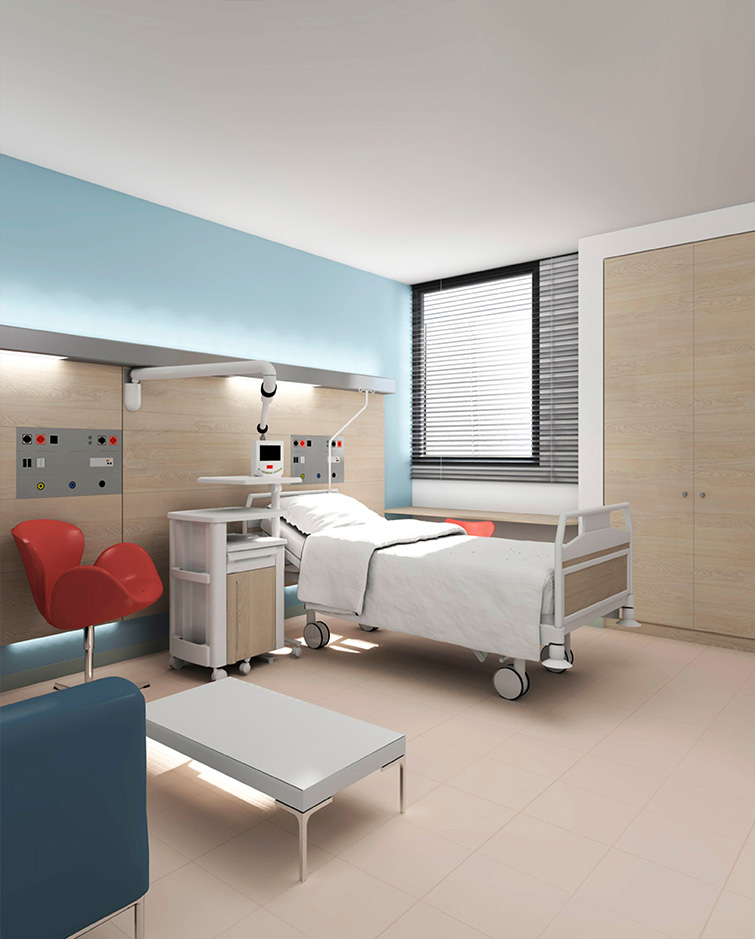
This presented the opportunity to completely review the architectural aspect of the exterior with a complete redesign of the facade and the prospects for greater perceptive empathy with people and as an obvious sign of modernisation and strengthening of the structure.
Therefore the project studied the extension and the revision of the receptive spaces and the main entrance with the waiting rooms and support services as well as the extension and the revision of the emergency room along with a revamping of all the patient rooms thanks to modular catalogue of solutions, materials, colours and finishings. This would allow the client to proceed in phases with varied compositional cells in terms of comfort without interrupting the healthcare activities.
Client:
Madina National Hospital, HMG – Hamed Mutabagani Group
Location:
Medina (Saudi Arabia)
Year of execution:
2011 – 2013
Service level performed:
Definitive and executive project
Work progress:
Not created
Global surface:
20.000 m²
Project/service signatory technicians:
Binini Partners S.r.l.
Eng. Tiziano Binini, Arch. Cecilia Morini, Eng. Raffaele Ramolini
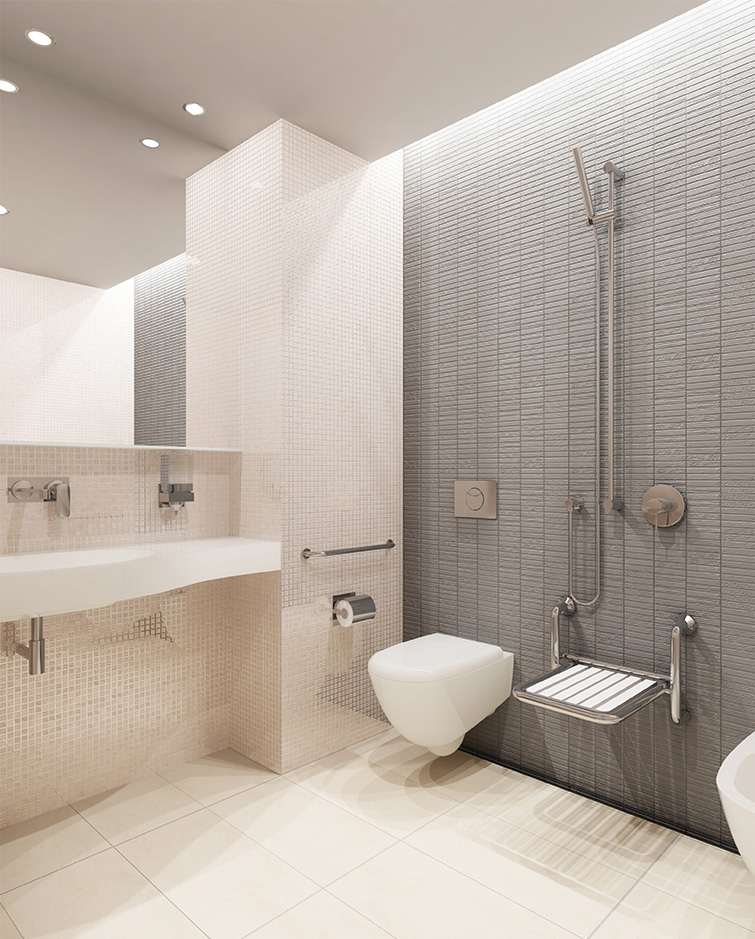
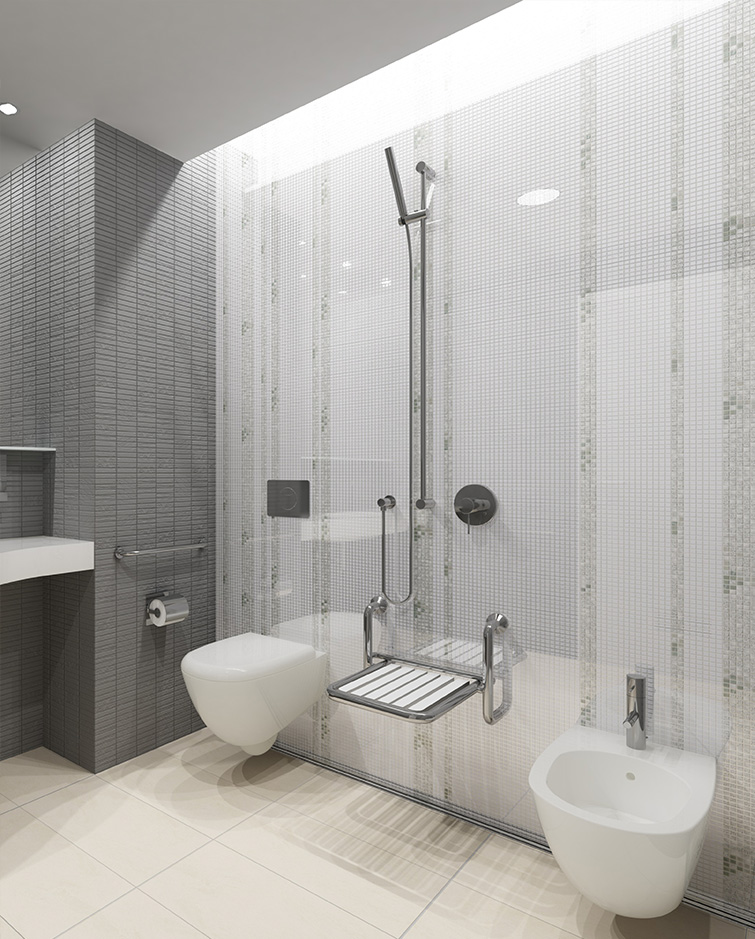
Madina National Hospital – HMG
General requalification project for the hospital