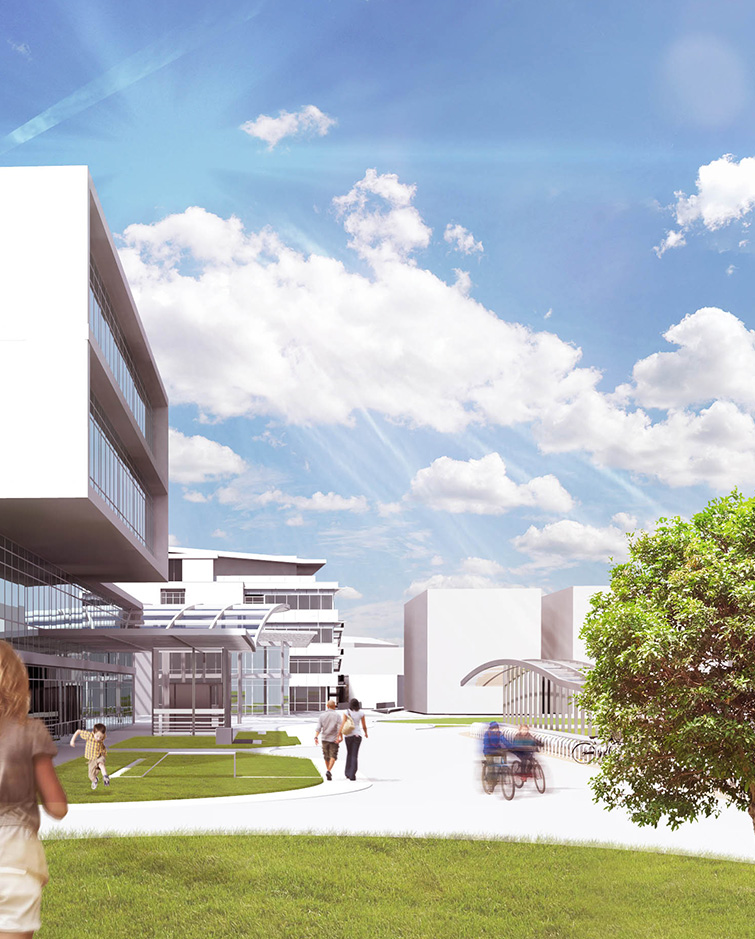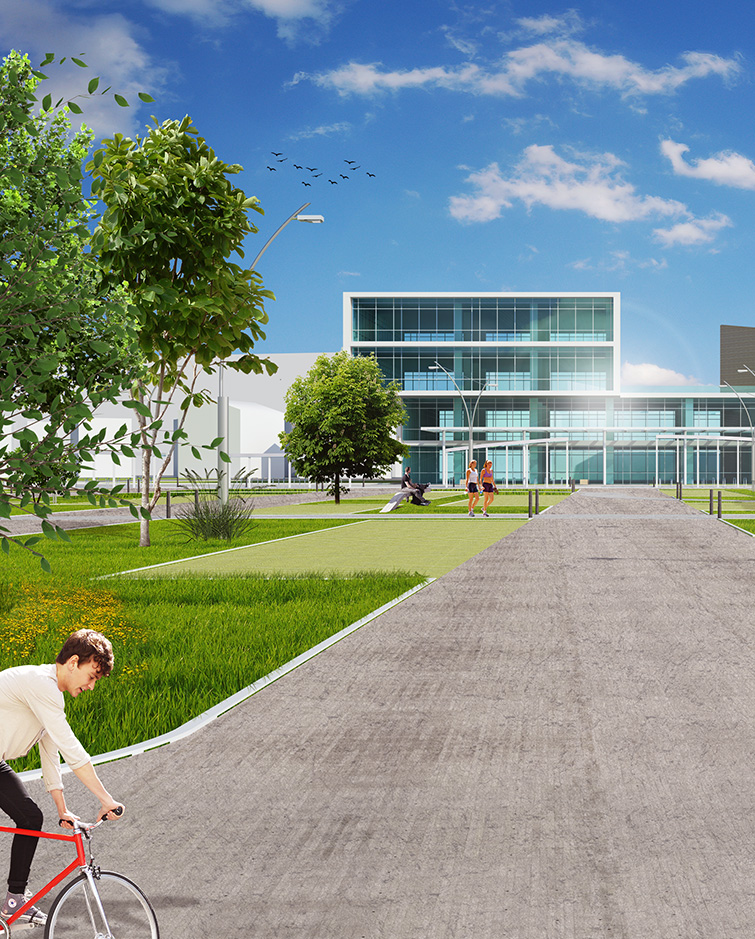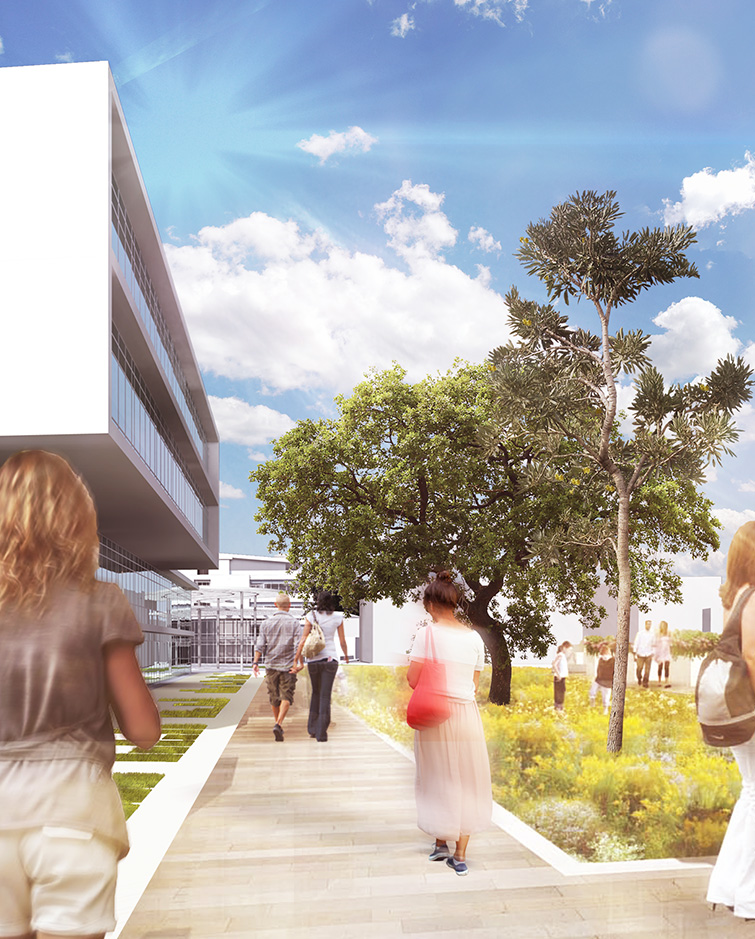IRCCS Policlinico San Donato Masterplan
Restructuring and extension of the IRCCS Policlinico San Donato hospital in Milan

Restructuring and extension of the IRCCS Policlinico San Donato hospital in Milan
General masterplan
The IRCCS Policlinico San Donato hospital is the structure with which the GSD, Gruppo Ospedialiero San Donato (San Donato Hospital group) started its history in 1969. Since then it has become the first private hospital group in Italy and one of the best in Europe.
It is a very highly specialized private hospital, although it is also part of the public health plan. It is the IRCCS for adult and children’s heart and vascular disease and is also the seat of the course of medicine and surgery and nursing science of the University of Milan. It is one of the first centers on a regional and national level with regard to the complexity of its case mix, its size, the kind of services offered and the number of patients.
The hospital can currently offer authorised accommodation for 435, composed of 380 accredited to the national health service for which around 1000 staff are involved with 260 specialised physicians in a structure that covers over 40000 square meters, 24000 of which have been built recently.
To follow the technical and scientific evolution and manage the great complexity of the activities performed with suitable spaces, the hospital has started a restructuring, function optimisation and extension project of the whole structure, from the original block of the 50s to the more recent additions. The object of the project is to create and strengthen the so-called San Donato “method”, which brings together research, university training and patient healthcare. In short the best future healthcare system for all.
The articulated intervention programme which has been studied and shared with the hospital board and the owners includes a general restructuring of the older buildings as well as various extensions for the creation of research labs, more suitable places for the university and a multifunctional transfer area in the initial phase to allow service continuity while restructuring various other areas. This multifunctional transfer area will then become a further extension to increase healthcare service. This masterplan is for the hospital a very far-seeing one which, at the same time, is feasible and practical. Indeed, the project optimises the investments that have already been made, organises the planned activities and defines the priorities and executive phases that guarantee, in every moment, as well as vital healthcare assistance continuity, the flexibility to continue to work effectively and successfully. This is a ten-year program.


An important step for the start of the project is the restructuring of the parking area in via Gela and the start-up of a shuttle bus to free up, at least in part, the existing parking area.
The effective application of the masterplan, instead, will start with the more urgent works, i.e., the new parking areas on the one hand and the multifunctional transfer area on the other. These two interventions will start at the same time, however, due to the difference in effort required by the two sites, the parking area will be functioning a lot sooner than the extension, as per contract, within 30 months of the contract signing.
After the new parking area starts functioning the area in via Gela will stop working and the shuttle service will stop. Then, before the work for the university starts, the old parking area will be demolished to be replaced by park area.
In the final phases of the multifunctional transfer area building site, heavy vehicles will no longer pass along via Morandi and so work on the main block can start.
Once the multifunctional transfer area is completed and functioning, work on restructuring the historical existing areas of the hospital can begin and afterwards, with more time, the most recent extension will be created, giving the structure a more futuristic look. While the work on the health area is being done, the work on technology and logistics will also be performed. The remaining work will be completed within seven years of the contract signing, allowing for the feasibility of the new building sites, the issue of the required authorisation and any interference from third parties.
As of today, the following have been completed or are in progress:
Client:
IRCCS Policlinico San Donato
Date:
2013 – in progress
Service level provided:
General masterplan design, including urbanisation, park creation and compensation
Work progress:
Project approved by the client and under execution in extracts
Costs:
Around € 120.000.000, of which € 11.000.000 have already been created as well as around € 11.000.000 in progress
Total surface area:
Accommodation:
435 total bed space
Project/service signatory technicians:
Binini Partners srl
Eng. Tiziano Binini, Eng. Raffaele Ramolini, Eng. Cristian Torelli


Restructuring and extension of the IRCCS Policlinico San Donato hospital in Milan
General masterplan