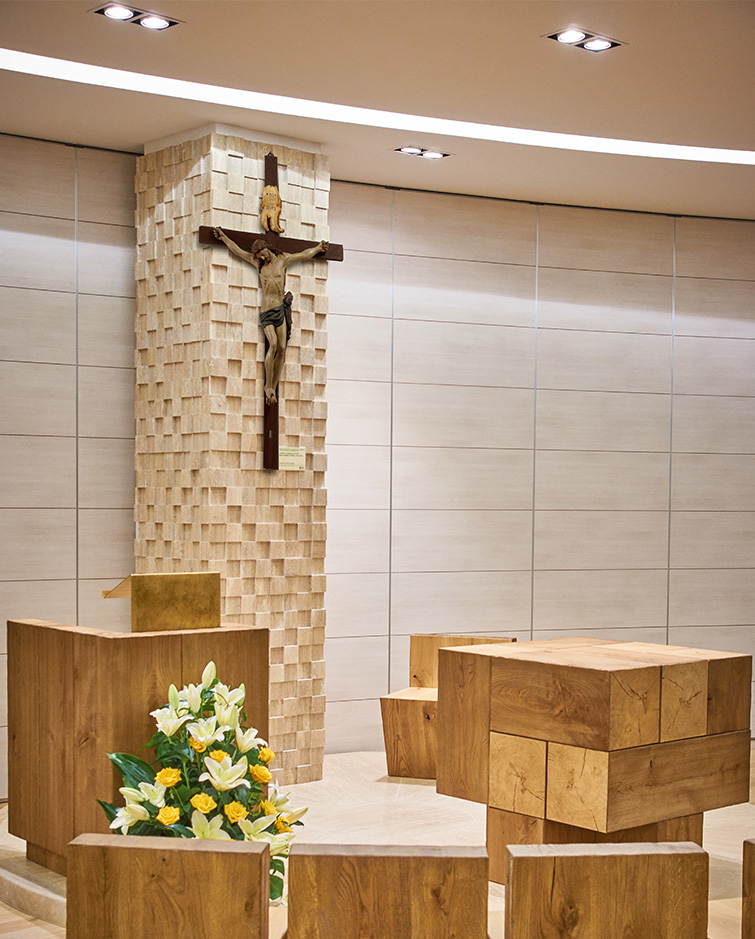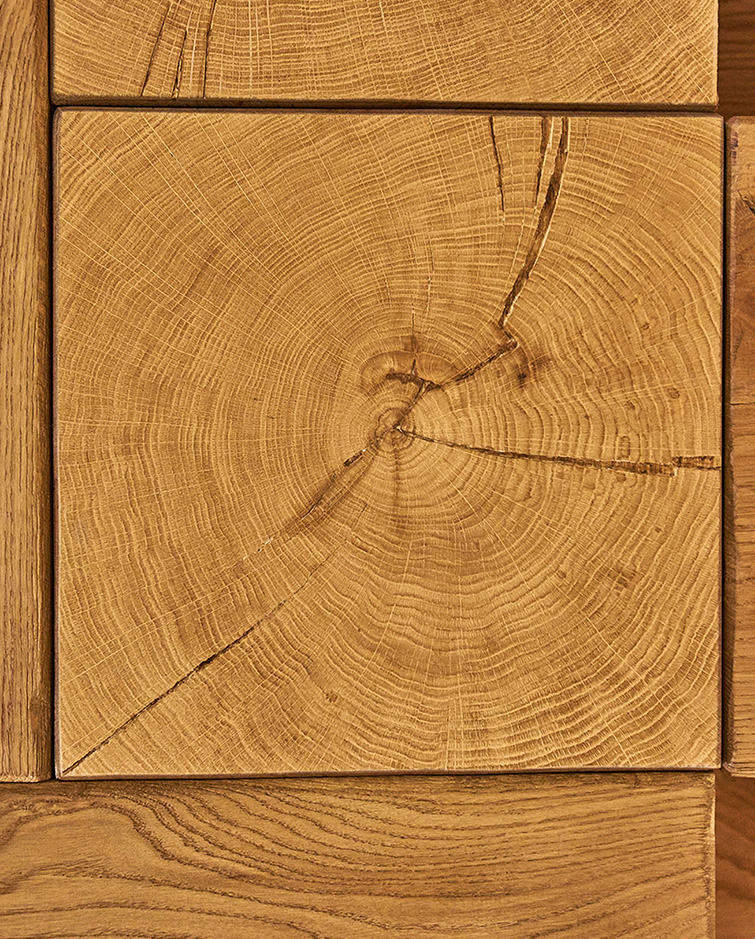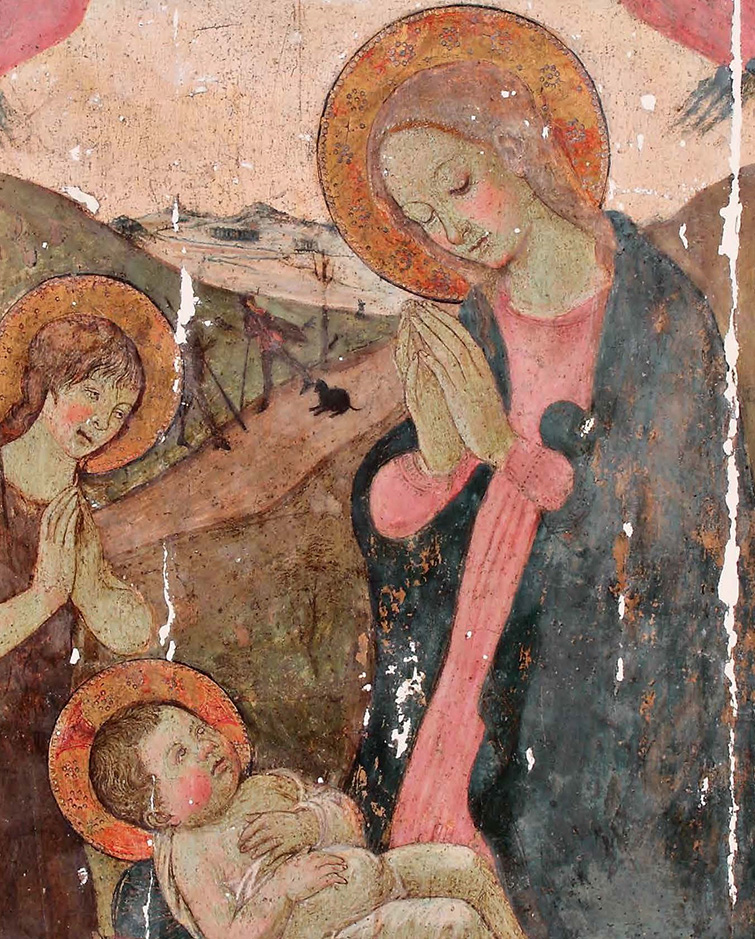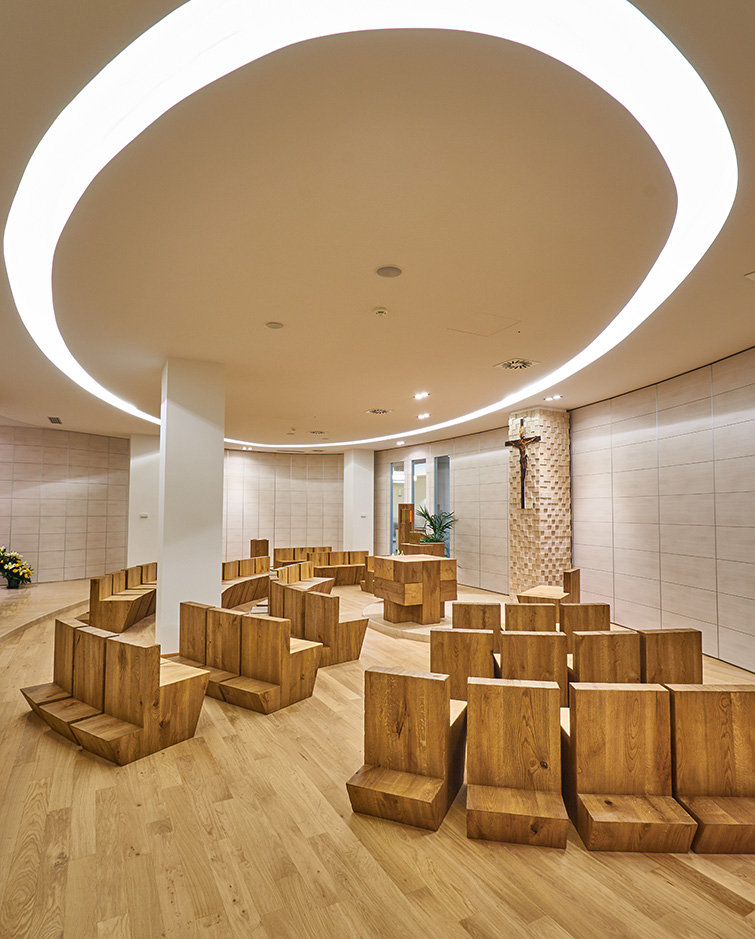DEAS Careggi chapel in Florence
Santa Maria “Salute degli Infermi”

Santa Maria “Salute degli Infermi”
DEAS Careggi chapel in Florence
The creation of the DEAS chapel for the AOUC (hospital university) in Carreggi was a delicate design challenge which was met successfully.
The idea was to create a new area dedicated to the catholic faith in the entrance of the Department of Highly specialized emergencies which is under completion, in a passage point with many structural columns.
The solution adopted has a soft, enveloping design which allowed for the creation not only of daily or collective religious functions, but also to offer and area for reflection, prayer and hope.
The chapel dedicated to “Santa Maria Salute degli Infermi”, was set out during the visit of Pope Francis to Florence in November 2015 and was designed with the collaboration of the Archdiocese under the direction of His Excellency Cardinal Giuseppe Betori, Archbishop of Florence who consecrated it during the Christmas celebration of 23rd December 2015.
The project includes space for 50 people with the possibility of opening up the space, thanks to mobile panels, to the whole hall, from floor -1 to +1, almost as if it were a great basilica.
The floor design moves away decisively from the rigid surrounding walls, creating an asymmetric almond shape which is free from the existing structural grid. This light line comes from the search for enveloping forms that can welcome the faithful, but also to accompany the people passing in the atrium with its curved lines. The form which comes from the two entrances on opposite sides of the room, expands and decreases as you move towards the focal points of the liturgic areas: the altar and the tabernacle. In particular the tabernacle reaches towards the external passage points thanks to three glass panels in discreet relation to those who don’t perceive its meaning, but as a strong presence for those who receive its message.


The room maintains a central disposition with the seating laid out in spokes around the presbytery which is at the center of the space. This allows for the creation of a flexible environment for various needs. For example, if you want to “open” the chapel you can fold up the moving panels and put them in the dedicated storage area and the priest can celebrate mass in a church that has been extended to all of the atrium while still being at the center of the liturgical area.
The wooden flooring of the chapel extends beyond the limit of the room to create a sort of virtual narthex around the entrance, so that it is clear we are near a place of worship.
With regard to the sacred images, two masterpieces of the hospital’s historical and artistic collection were used after being restored under the direction of the superintendence. One is a prestigious painted and carved wooden crucifix which can be dated back to the XV/XVI century. The other is a painting repressing the Madonna with baby Jesus and baby Saint John which has been attributed to the school of Jacopo del Sellaio and dated to the second half of the XV century.
Their position determines two further focal points, with the crucifix placed on a pillar covered in travertine marble behind the altar and the painting on a niche on the other side of the presbytery.
For the design of the furnishing of the holy objects, the altar, the ambon and the container for the eucharist as well as the seating for the clergy and the faithful, a contemporary look has been chosen, in line with the scientific innovation and technological advances in the healthcare sector.
The choices made for the furnishing were effective both from a design and a symbolic point of view thanks to the essential design and use of simple, natural materials: “A dense, solid sobriety that meets the needs of dignity of a place of worship in in a place of suffering (where there is little room for frills) in our modern times.”
Client:
Azienda Ospedaliera Universitaria di Careggi
Year of execution:
2015
Performed service level:
Preliminary, definitive, executive and interior design of furnishings of holy objects and work supervision
Work progress:
Work completed
Cost of works:
€ 423.252,61
Total surface:
150 m²
Project/service signatory technicians:
Binini Partners srl
Eng. Tiziano Binini, Eng. Ed. Arch. Francesco De Benedittis, Eng. Cristian Torelli, Eng. Fabrizio Placido


Santa Maria “Salute degli Infermi”
DEAS Careggi chapel in Florence