Core, Center for Oncology and Haematology IRCCS
New pavilion for oncology and haematology of the ASMN hospital in Reggio Emilia

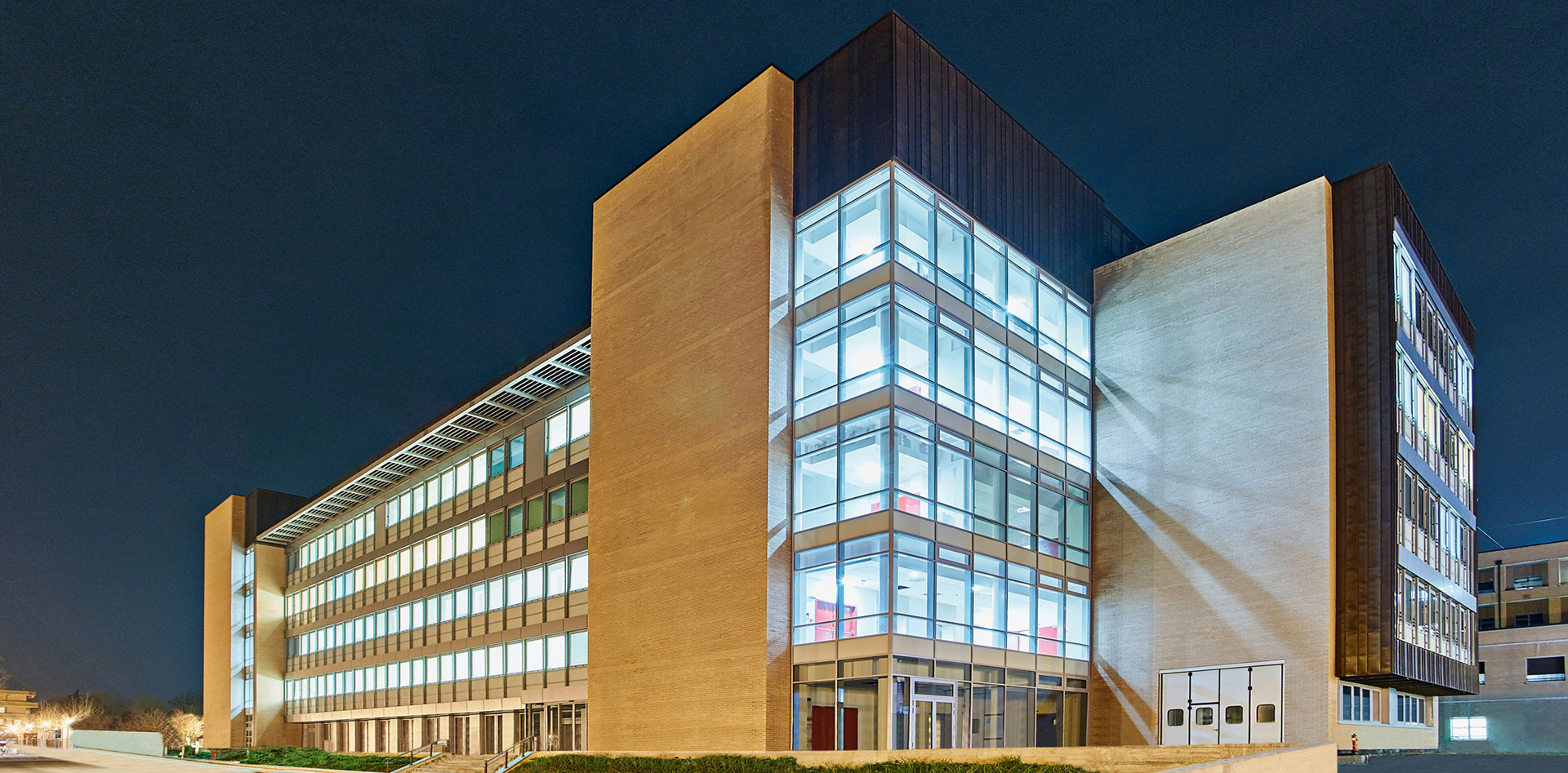
Healthcare and research, model and space innovation, humanisation and high efficiency
The Core is the result of the need to ensure spaces and services that are suitable for oncological and haematological patients, but also to concentrate research and applied clinical results. The building, with connecting towers in the corners, has become and organic part of the existing hospital pathways and has a completely free plan on every floor.
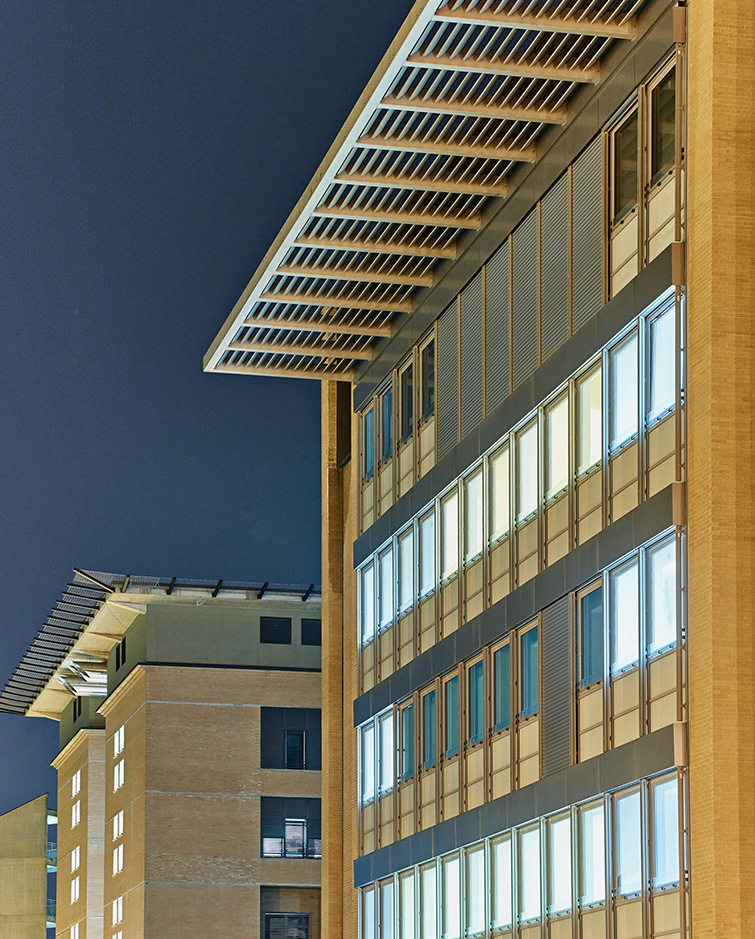
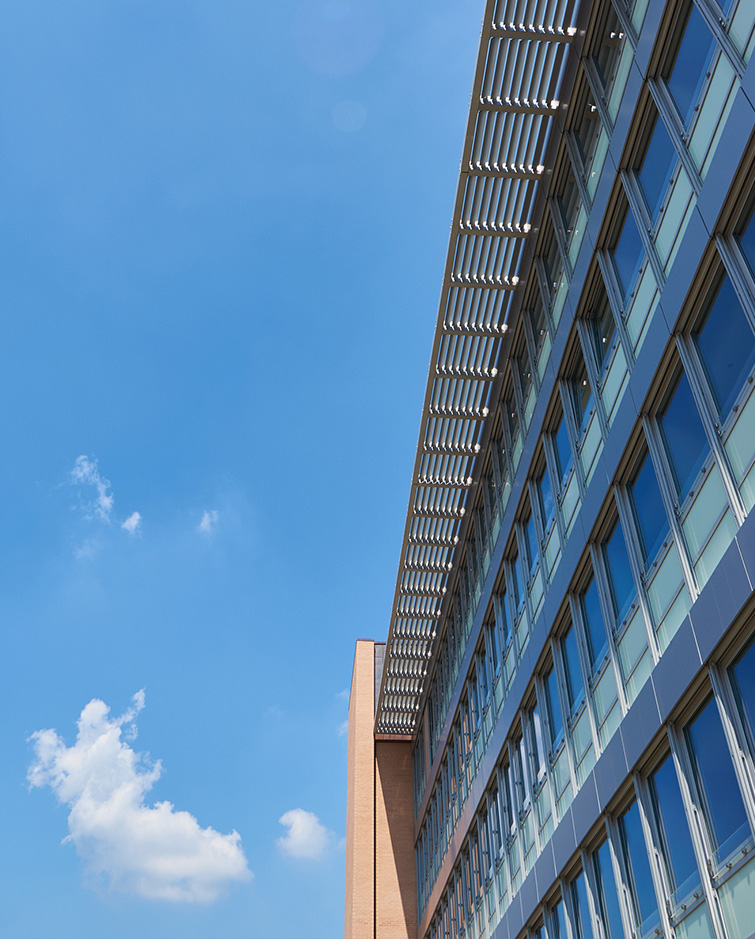
The underground floor houses training as well as other services. On the ground floor you can find the entrances, a temperature controlled area for ambulance arrivals and the endoscopy room. On the first floor you have the integrated multi-functional clinics while on the second the oncology and haematology patient rooms and the low microbe level rooms. Then, the third floor houses oncological surgery and the fourth the labs and the anti blast center. Finally on the roof there is the technical area with the solar panel roof.
The Core is a new model of hospital, with large continuous facades and galleries that regulate light and living space, with open plan to organise the work of the staff closely integrated with the patient areas where they can enjoy privacy, comfort and humanity.
Client:
GRADE Onlus per ASMN Azienda Ospedaliera di Reggio Emilia
Location:
Reggio Emilia
Start date:
2009
End date:
2010
Project/service signatory technicians:
Eng. Tiziano Binini, Eng. Alberto Baroni, Eng. Gianluca Lombardi, Eng. Elena Morini,
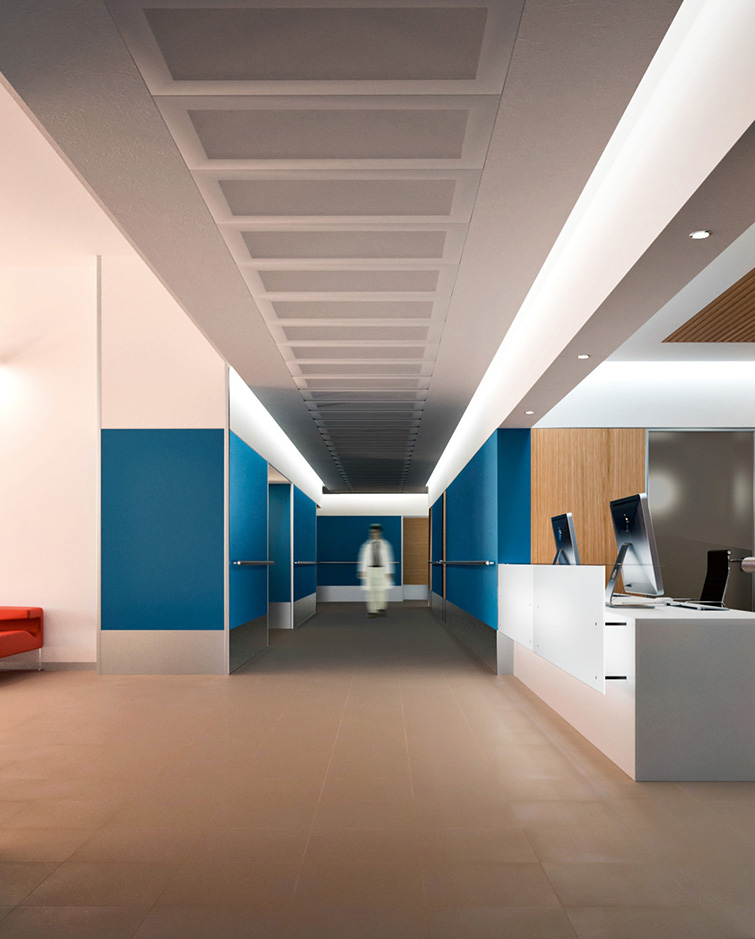
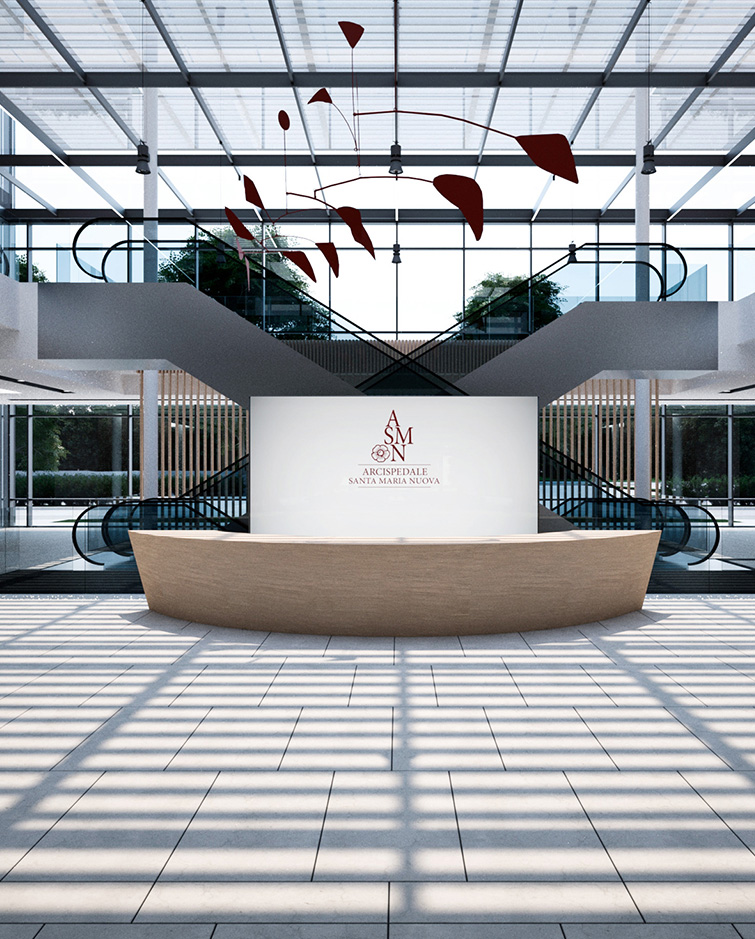
Core, Center for Oncology and Haematology IRCCS
New pavilion for oncology and haematology of the ASMN hospital in Reggio Emilia