HMH, Jeddah New Hospital
Design in Jeddah, in Saudi Arabia, of a new hospital to accommodate 200

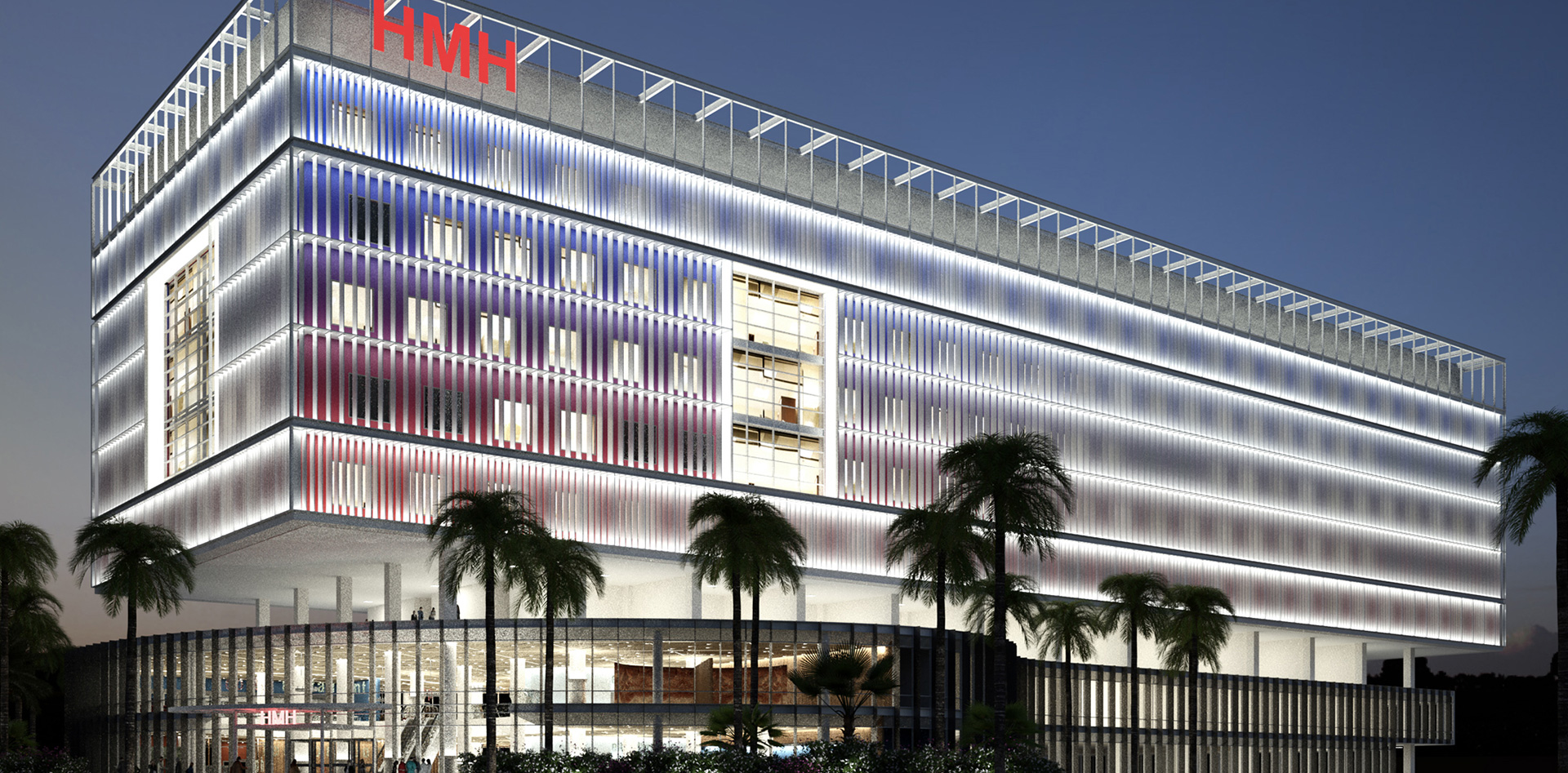
HMH, Jeddah New Hospital
Design for a new hospital in Jeddah, in Saudi Arabia, with accommodation for 200 and all the in-patient and out-patient diagnostic and operating equipment which, along with other structures belonging to the client, can become part of the modern network of multi-speciality, innovative, state-of-the-art hospitals which are part of a recognisable brand.
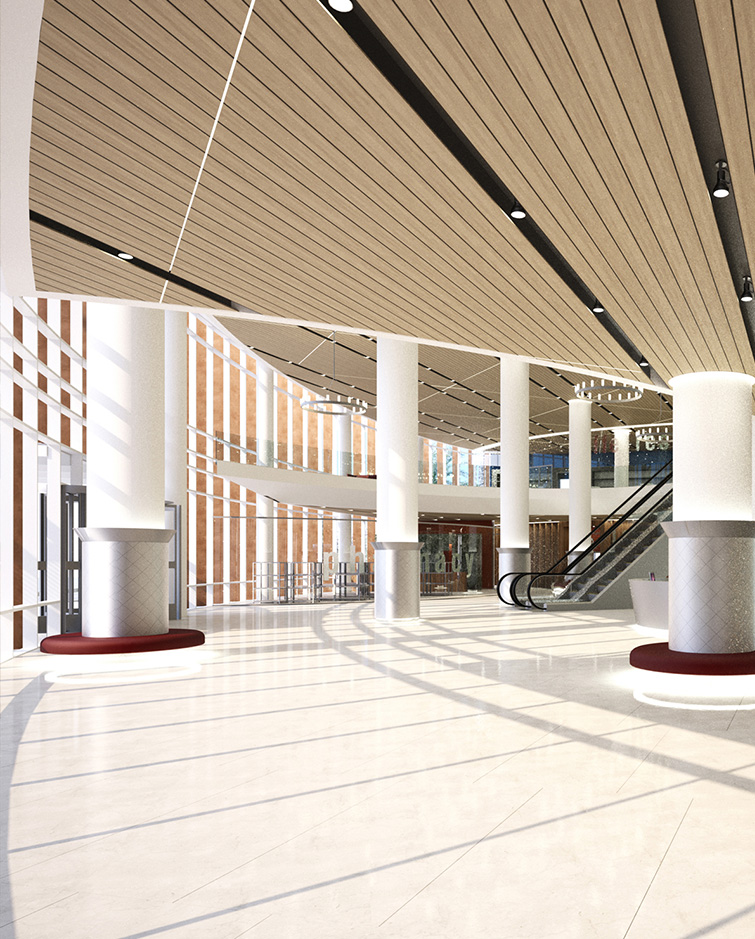
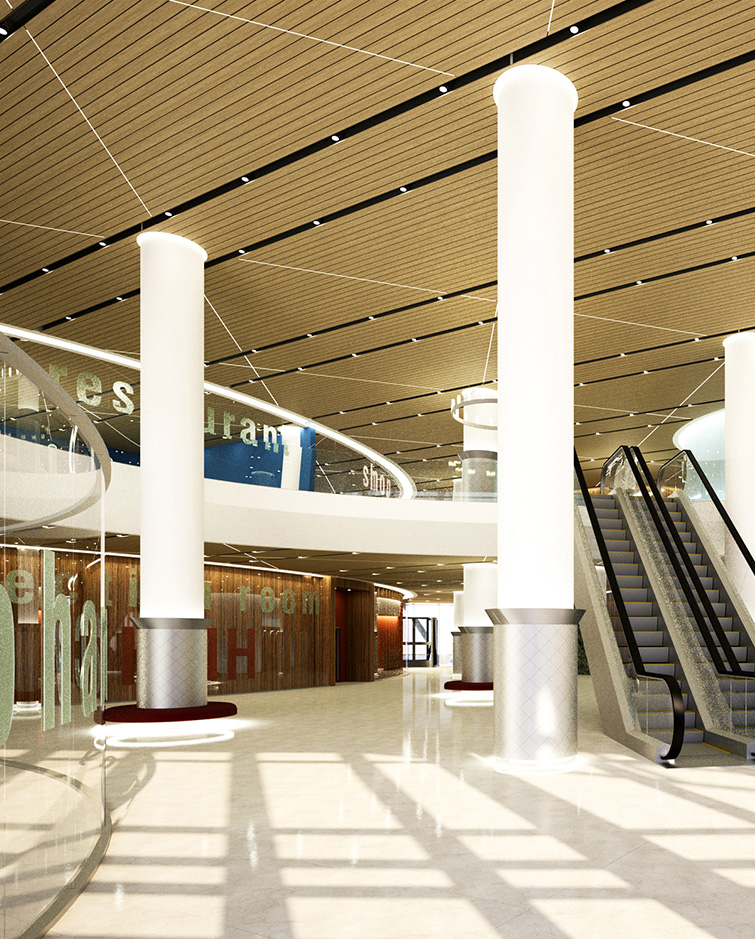
The building is divided into 5 blocks and has 8 floors above ground and three below and is in a free area near an important road and is positioned on the plot of land so as to allow future extensions that can be for healthcare purposes, university and research, commercial, and hotel, yet still connected to the hospital.
Client:
Private
Year of execution:
2011-2013
Performed service level:
Preliminary design
Work progress:
Not built
Total surface:
80.000 m²
Operating block:
6 50 m² operating rooms
6 50 m² Day Surgery rooms
7 delivery rooms with 1 operating room and a nursery
Bed space:
200
Project/service signatory technicians:
Eng. Binini Tiziano, Arch. Cecilia Morini
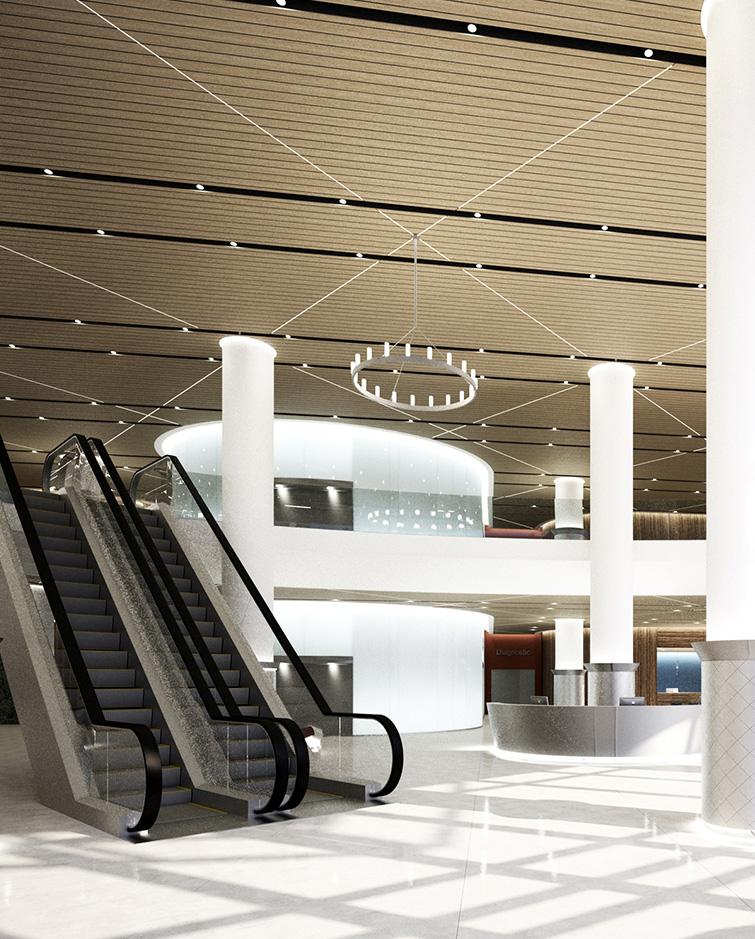
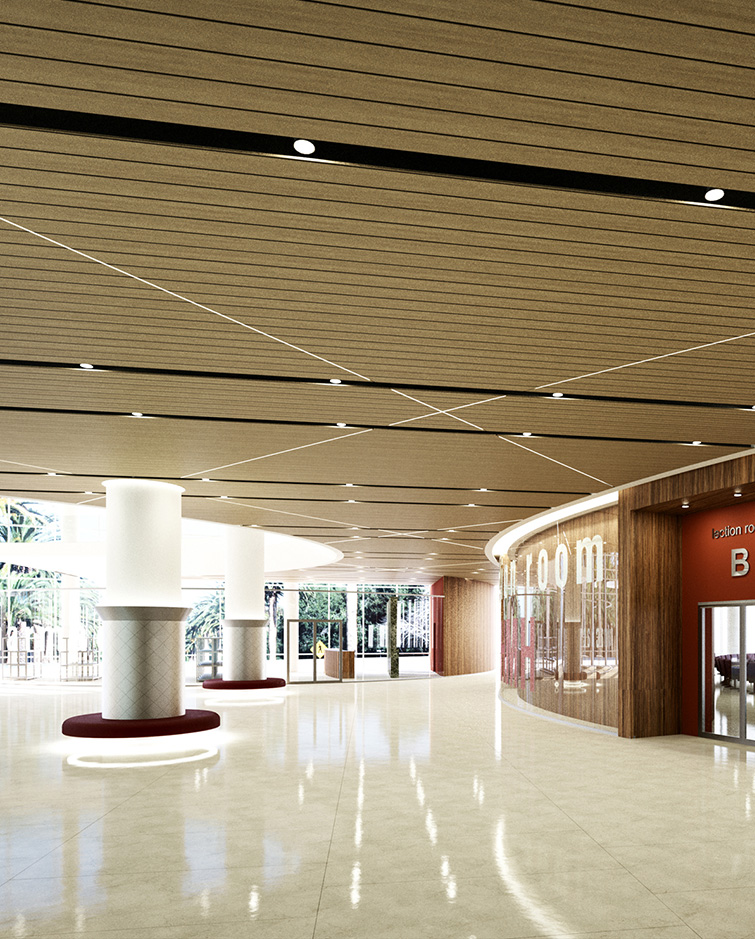
HMH, Jeddah New Hospital
Design in Jeddah, in Saudi Arabia, of a new hospital to accommodate 200